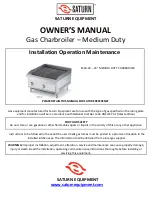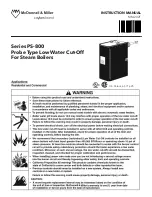
4.2
.
2
.
H
CH-HST
Model
a
b
c
a)
CH flow ¾
ʺ
(hot)
b)
Gas inlet ¾ ʺ
c)
CH return ¾ ʺ (cold)
Isolating Valve set provided with boiler must be used for
water and gas connections.
3 bar safety valve connection must be installed with
copper pipe.
National and local requirements and legislations must be
taken into consideration.
4
.3
.
Position Of The Air/Flue Terminal
POSITION
DISTANCE
(cm)
A-Below a windows
60
B- Below an air vent
60
C- Below rain channel
30
D- Under the balcony
30
E- Next to a window
40
F- Next to an air grill
60
I- Distance from the inner corner of
the
building
100
L- From the ground or from the floor
180
M- Vertical distance of two flue
outlets
150
N- Horizontal distance of two flue
outlets
100
5
-CONNECTIONS
5
.1 Flue Connections
5
.1.1 Flue Sizes
Flue gas connections between the boiler and the flue
terminal must be made using original components
specially designed for the condensing boiler to ensure
that the boiler operates efficiently and correctly.
Flue gas pipes and fittings of non-condensing
boilers can not be used for exhausting gases from
condensing boilers. In the horizontal concentric flues,
the exhaust gas pipe (the inner pipe) facing outwards
should be inclined upward and the fresh air pipe
(outer pipe) should be inclined downward. When
the original flue set is installed parallel to the ground,
the exhaust gas pipe is automatically inclined upwards.
Equivalent length for each 90
0
elbow: 1 m
Equivalent length for each 45
0
elbow: 0.5 m
5
.1.2 Flue Types
G- Next to vertical or horizontal pipe
60
H- Below the distance grille from
the outside
of the building
30
Figure 5. Flue Connections
Table
4
.
Flue Connection Information
11












































