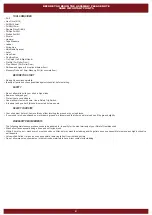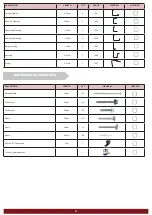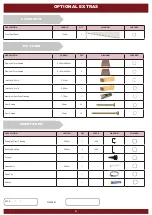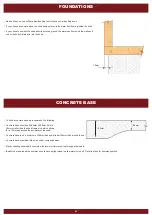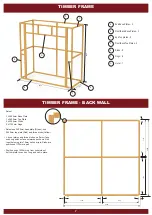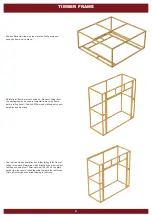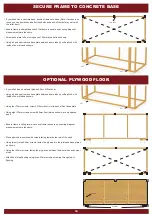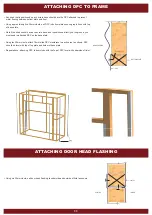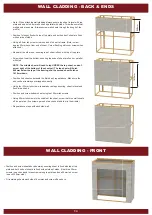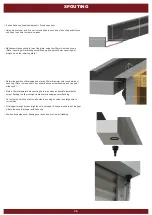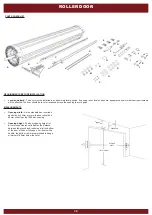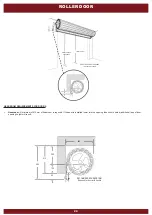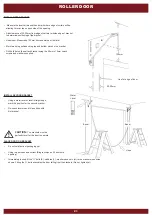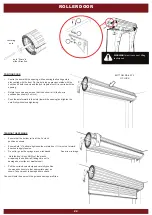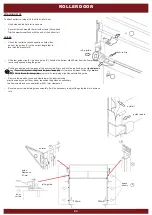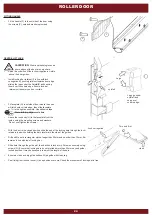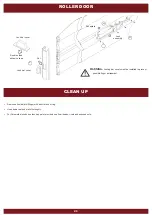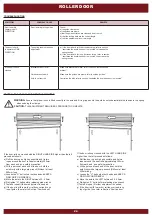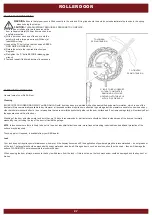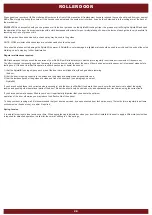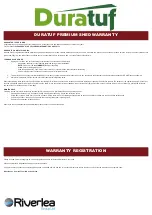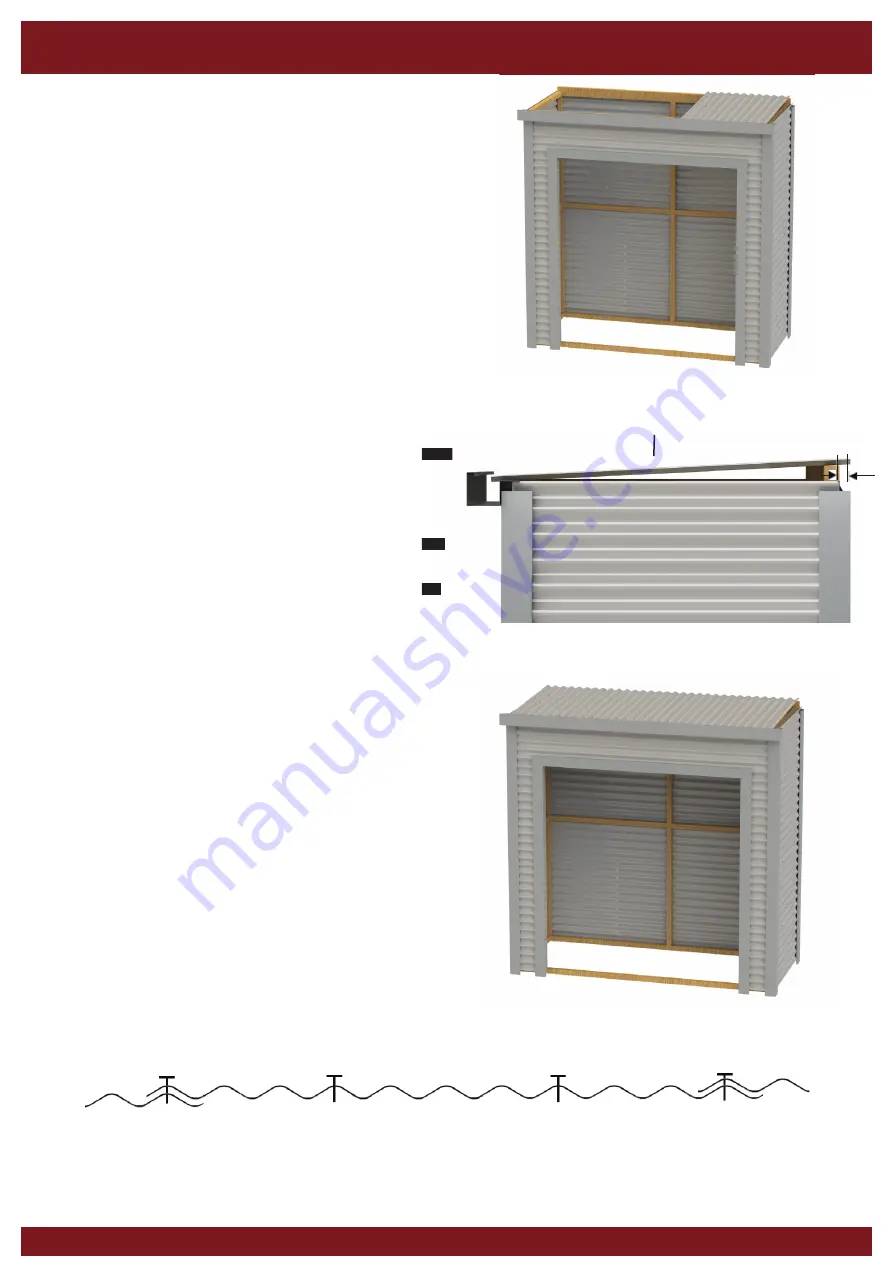
16
16
16
ROOF
• If an optional clear roof sheet has been supplied, this can be fi tted in any of the
middle positions. (Note - both edges of clear roof sheet overlap standard sheets
at each side.)
• Position fi rst roof sheet into position ensuring sheet will correctly overlap the
next sheet. Edge of sheet will be 10mm in from outside edge of timber frame.
• Position sheet 15mm past top plate (as shown) so that sheet overlaps rear
spouting as shown.
• Using one 55mm tek screw, screw roof sheet to lower top plate. Ensure roofi ng
screw is screwed through the top of the crest on corrugate profi le.(See roof
fi xing pattern below)
• Repeat using one 50mm clout, predrill and nail roof sheet to upper top plate
through rib of corrugate, ensuring edge of sheet is 10mm in from the timber
frame.
(Note: Use tek screws on lower edge of roof sheets and 50mm clouts on upper
edge as this is covered by ridge fl ashing)
• Check that top plates are straight, before screwing and nailing remaining
sheets.
• Position remaining sheets, using just one screw and one clout per sheet, until
all sheets are in place.
• Screw and nail off all sheets as shown, using four screws and four clouts per
sheet per top plate.
ROOF FIXING PATTERN
ROOF SHEET
15mm

