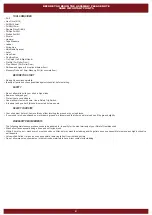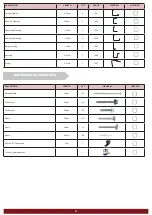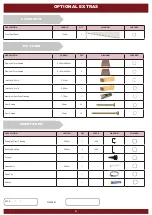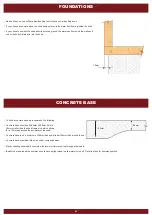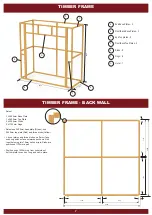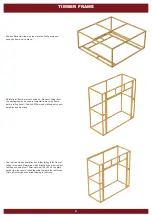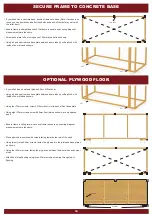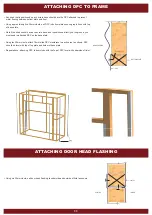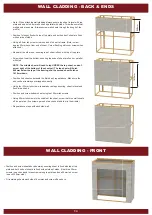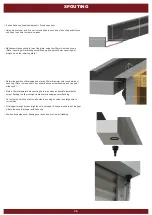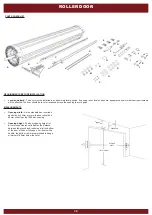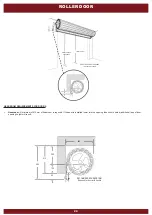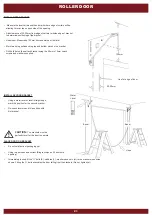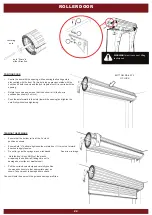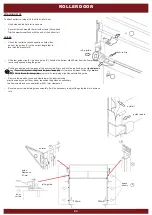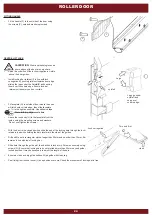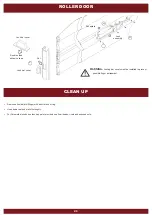
10
10
10
SECURE FRAME TO CONCRETE BASE
• If your shed has a concrete base, position frame onto base. (Note: if access is an
issue, you can position shed after the shed has been built but before you install
the roller door).
• Ensure frame is straight and check that frame is square by ensuring diagonal
measurements are the same.
• Screw base plate to fl oor using seven 100mm dyna bolts as shown.
• Using a hand saw, remove base plate between door studs by cutting fl ush with
inside of door studs as shown.
Dyna bolts
.
.
. .
. .
.
.
.
OPTIONAL PLYWOOD FLOOR
.
.
.
.
.
.
.
.
.
.
.
.
.
.
.
.
.
.
.
.
.
Ply pieces
Screws
.
.
.
.
.
.
• If your shed has an optional plywood fl oor, fi t fl oor now.
• Using a hand saw, remove base plate between door studs by cutting fl ush with
inside of door studs as shown.
• Using four 75mm screws, screw 2310mm fl oor joist to back of front base plate.
• Using eight 75mm screws, screw 865mm fl oor joists as shown, evenly spaced
apart.
• Ensure frame is sitting level and check frame is square by ensuring diagonal
measurements are the same.
• Place plywood in position with cutouts facing towards the rear of the shed.
• Using twenty three 40mm screws, fasten the ply wood to the joists and base plates
as shown.
• Using four 40mm screws, fasten the ply pieces between the door studs and corner
studs.
• Attach door step fl ashing using three 30mm screws, screwing through top of
fl ashing.
CUT
CUT
CUT
CUT


