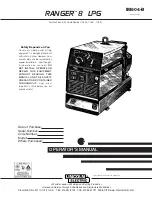
SCREW CHART
End Cap Bracket Screws
Center Case Screws
APPLICATION
SEX BOLTS
METAL
WOOD
I
Cover Screws
No.8-32 x 5/32"
2 PCS/ LATCH
End Cap Screws
No.8-32 x 5/8"
2 PCS
J
Default
Bottom Strike Screws
DXAS227
No.1/4-20 x 5/8"
1 PCS
No.1/4-20 x 5/8"
1 PCS
N
O
Trim mount or sex bolts
1/4-20 x 1-11/16"
2 PCS
H
No.10-24 x 11/16"
2 PCS
Center Case Screws
No.10-12 x 1-11/32"
2 PCS
E
B
No.10-24 x 1-11/32"
2 PCS
C
G
No.10-24 x 1-11/16"
2 PCS
C
A
No.10-12 x 1-11/32"
2 PCS
No.10-24 x 1-11/32"
2 PCS
Plunger Screws
P
No.10-24 x 1-5/8"
2 PCS
E
No.10-24 x 11/16"
2 PCS
No.10-12 x 1-11/32"
2 PCS
B
P
No.10-24 x 1-5/8"
2 PCS
DXAS216
Top Strike Screws
Optional
Bottom Strike Screws
DXAS225
No.10-24 x 11/16"
2 PCS
Top / Bottom Latch
Screws
No.10-24 x 25/32"
6 PCS/ LATCH
D
No.10-12 x 1-11/32"
6 PCS/ LATCH
A
Support
Bracket
Screws
No.8-32 x 7/32"
6 PCS
L
Top / Bottom Rod
Screws
F
1/4-20 x 1-1/8"
2 PCS
1/4-20 x 1-1/8"
2 PCS
F
No.8-32 x 5/16"
2 PCS
E
M
3 / 12






























