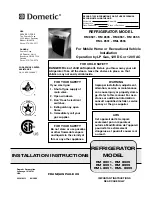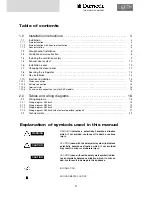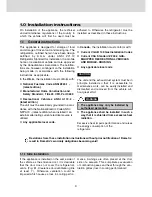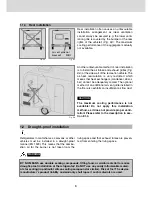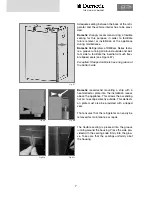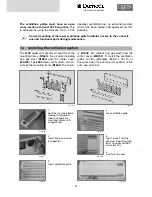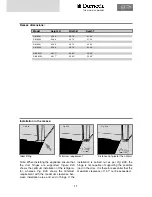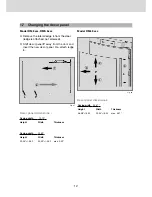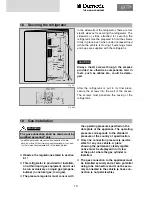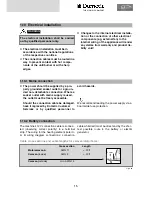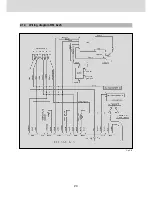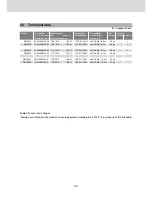
8
The cavity in-between the outer vehicle wall and
refrigerator is completely isolated from the vehi-
cle interior. Intrusion of exhaust fumes into the
living space is prevented. Fumes will escape
through the upper ventilation grille to the outsi-
de. The draught-proof installation does not
require a special exhaust gas duct to be used.
This installation method allows the use of the
same air vent grille
L200
at the top and at the
bottom without flue duct.
If a flue duct is nevertheless desirable, incorpo-
rate the
L100
ventilation system with flue duct
into the upper air vent opening. (
For installation,
please refer to "E1.7")
Deviations require the consent of the manufacturer!
Fig. E12
Fig. E13
1.3
Ventilation and air extraction of the refrigerator
A correct installation of the refrigerator is essen-
tial for its correct operation, as due to physical
reasons heat builds up at the back of the appli-
ance which must be allowed to escape into the
open air.
In the event of high ambient temperatures, full performance of the cooling unit can
only be achieved by means of adequate ventilation and extraction.
Ventilation is provided for the unit by means of
two apertures in the caravan wall. Fresh air
enters at the bottom, extracts the heat and exits
through the upper vent grille (chimney effect).
The upper ventilation grille should be positio-
ned as high as possible above the condenser
(A). Install the lower ventilation grille at floor
level of the vehicle
, allowing unburnt gas (hea-
vier than air) to escape directly into the open air.
Should this arrangement prove impossible, a
ventilation aperture must be introduced by the
manufacturer of the vehicle into the recess floor
in order to avoid the accumulation of unburnt
gas on the floor.
L100
L100
(L200)
L200
ventilation aperture
L100
(L200)
L200
Summary of Contents for RML 8551
Page 18: ...18 Fig E35 2 0 Tables and wiring diagrams 2 1 Wiring diagrams 2 1 1 Wiring diagram RM 8xx0...
Page 19: ...19 Fig E36 2 1 2 Wiring diagram RM 8xx1 THE SIGN OF COMFORT...
Page 20: ...20 Fig E37 2 1 3 Wiring diagram RM 8xx5...
Page 21: ...21 Fig E38 2 1 4 Wiring diagram RM 8xx5 with electrical doorlock optional THE SIGN OF COMFORT...
Page 23: ...23 THE SIGN OF COMFORT...
Page 24: ......
Page 47: ...23 THE SIGN OF COMFORT...
Page 48: ......

