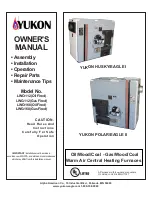
Figure 20 – side panel combustion air
7.9
VENT TERMINATION
All clearance specified in this manual are in accordance with
the current CSA B149.1, Natural and Propane Installation Code
and the current ANSI Z223.1/NFPA 54, National Fuel Gas
Code. For clearance not specified in these codes, clearance
should be in accordance with local installation codes and the
requirements of the gas supplier and the instructions in this
manual.
A vent for this appliance shall not terminate:
-over public walkways;
-near soffit vents or crawl space vents or other areas where
condensate or vapor could create a nuisance or hazard;
-near regulators, relief valves, or other equipment where
condensate or vapor could be detrimental to their operation;
See figures 29 and 30 for venting clearance.
7.9.1
Concentric vent
Concentric vent can cause ice build up at the termination and
cause the furnace to shut off. Especially with our furnaces
having an input below 30,000 BTU/hr. In these installations, flue
gases are not expelled at a velocity to prevent ice formation. If
a concentric vent is to be use with these low input, intall a 1.5"
diameter pipe within the 2" diameter pipe
in the concentric
.
Vent before the concentric shall remain 2" diameter. This will
enhance flue gas speed at the end of the pipe and will reduce
the risk of ice build up.
For multiple concentric installation, spacing of minimum 12"
between each concentric is required. Figures 21 and 22 show
the required clearance for concentric installation.
For installation through the roof or side wall, cut one 4” (102
mm) diameter hole for 2” (51 mm) kit, or one 5” (127 mm)
diameter hole for 3” (76 mm) kit in the desired location.
Loosely assemble concentric vent/combustion air termination
components together following the kit instructions. Slide the
assembled kit with rain shield REMOVED through the hole in
the wall or roof flashing.
NOTE
: Do not allow insulation or other materials to accumulate
inside the pipe assembly when installing it through the hole.
Disassemble loose pipe fittings. Clean and cement using the
same procedures as used for system piping.
Figure 21 – Roof concentric termination
Figure 22 – Sidewall concentric termination
7.9.2
Two pipe termination
Maintain the required distance between vents or pairs of vents.
Cut the required number of holes in the roof or sidewall for vent
and combustion air pipes. Sidewall holes for two pipes vent
terminations should be side-by-side, allowing space between
the pipes for the elbows to fit on the pipes. Holes in the roof for
two pipe terminations should be spaced no more than 18” (457
mm) apart. Termination elbows will be installed after the vent
and combustion air pipe are installed.
Combustion air intake can be snorkeled to acheive 12" min
distance from expected level of snow and/or ground.
Figure 23 – Roof termination
21
Summary of Contents for C105-2-V
Page 24: ...Figure 29 Direct vent clearance 23 ...
Page 25: ...Figure 30 Other than Direct vent clearance 24 ...
Page 32: ...Figure 31 Dimensions 31 ...
Page 33: ...Figure 32 Two Stage ECM Wiring diagram 32 ...
Page 36: ...Figure 33 Exploded view Cxx 2 V part 1 35 ...














































