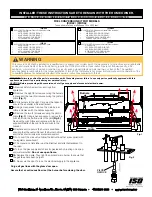
5
For more information, visit www.desatech.com
A gas line may be installed for the purpose of installing a
vented or vent-free gas appliance available through your local
distributor. Use a ½” black iron pipe and appropriate fittings.
When installing a gas line, a shut-off valve designed for
installation outside the appliance is recommended.
STEP 1: To install, remove the knockout indentation on the
firebrick wall located approximately 2 inches above the
refractory hearth floor on the required side. The knockout
indentation must be firmly tapped with any solid object until it
is released. Remove fragmented portions of refractory (see
figure 7).
STEP 2: Remove gas line cover plate on rear of fireplace and
pull out insulation from gas line conduit sleeve. Save
insulation for reuse.
STEP 3: Run a ½” (I.D.) black iron gas line into the fireplace
through the gas line conduit sleeve (if using a raised platform,
add height). Provide sufficient gas line into fireplace chamber
for fitting connection (see figure 8).
NOTE: Secure incoming gas line to wood framing to provide
rigidity for threaded end.
STEP 4: Repack insulation around gas line and into sleeve
opening. Seal any gaps between gas line and refractory
knockout hole with refractory cement or commercial furnace
cement. Install the decorative gas appliance or cap-off gas
line if desired. Follow the manufacturer’s installation
instructions provided with the gas appliance.
VENT-FREE GAS LOG INSTALLATION:
If you wish to install an unvented gas log set, only unvented
gas log sets, which have been found to comply with the
standard for unvented room heaters, ANS Z21.11.2, are to be
installed in this fireplace.
NOTE:
A DESA hood must be installed when using an
unvented gas log set (see accessories on page 11).
VENTED GAS LOG INSTALLATION:
If you install a decorative gas appliance (vented gas log), the
decorative gas appliance must comply with the Standard for
Decorative Gas Appliance for Installation in solid fuel burning
fireplace, ANS Z21.60-1996, Z21.84 or RGA 2-72, and shall
also be installed in accordance with the National Fuel Gas
Code, ANS Z223.1-1996.
COLD CLIMATE INSTALLATIONS:
The following installation procedures are recommended when
installing a fireplace system in a cold climate area. Following
these steps will aid in reducing cold air infiltration from the
fireplace enclosure into living space.
1.
The fireplace must be placed on a solid continuous
surface. You should insulate under the fireplace in all
cold climate areas.
2.
In the case of a raised platform or cantilevered chase, you
should insulate under the structure to reduce air
infiltration.
3.
Insulate the walls of the chase, both on the outer and
interior partitioning wall (see figure 9). Clearances from
pipe to insulating materials must be maintained.
4.
Using a firestop spacer in the chase at the ceiling level is
recommended for safety and reducing cold air movement
(see accessories on page 11).
Figure 7 GAS LINE KNOCKOUT
Figure 8 GAS LINE INSTALLATION
CAUTION:
All gas piping and connections must be
tested for leaks after the installation is completed. After
ensuring that the gas valve is on, apply a soap and water
solution to all connections and joints. Bubbles forming
show a leak. Correct all leaks at once. DO NOT USE AN
OPEN FLAME FOR LEAK TESTING AND DO NOT
OPERATE ANY APPLIANCE IF A LEAK IS
DETECTED.
WARNING:
Do not operate an unvented gas log set in
this fireplace with the chimney removed.
WARNING:
When using a decorative gas appliance,
the damper must be removed or permanently locked in the
fully opened position.
f i r e - p a r t s . c o m






























