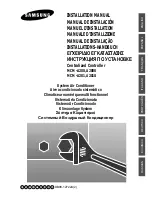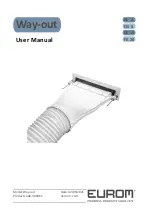
www.DaikinApplied.com
3
IM 745-3
I
nstallatIon
Recommendations
NOTICE
Before installation and running the unit, please check the
following:
1. There must be enough space for the unit installation
and maintenance. Please refer to the unit outline and
dimensions in
Figure 1
for the minimum distance
between the unit and obstacles.
2. Mount with the lowest moving parts at least 8 feet above
the floor or grade level.
3. Ensure enough space for piping connection and
electrical wiring.
4. Leave a means for disconnection from the electrical
supply according to NEC or local codes.
5. Check whether the hanging rods can support the weight
of the unit.
6. The unit must be installed horizontally for proper
operation and condensate draining.
7. The external static pressure must be within the
allowable static pressure range.
8. The installing contractor must supply service valves
and insulation for water piping in accordance with local
codes and regulations.
9. To prevent strain on the wire connections, use either
conduit or approved strain relief device.
10. Confirm that the power has been switched OFF before
installing or servicing the unit.
The unit is designed to be concealed in the ceiling. Installation
and maintenance should be performed by qualified personnel
who are familiar with local codes and regulations, and experi-
enced with this type of equipment.
There are holes on the top of the unit for hanging the unit above
the ceiling. Please refer to
Figure 1
and
Figure 2
.
Note:
Vibration isolators provided by others.
NOTICE
Make sure the top of the unit is level after installation.
The drain pan is designed with a little gradient to facilitate
drainage.
Do Not Level Drain Pan!
Figure 1: Unit Clearances
Obstacle
Ceiling
B
A
C
A ≥ 8 in.
B ≥ 16 in.
C ≥ 16 in.
Obstacle
Air Duct Connection
Air ducts should be made of galvanized steel and
connected to the flange of the unit with a canvas connector.
Refer to the unit dimensions. Insert the duct into the flange and
fix with screws.
Duct connections must be installed in accordance with national
and local codes.
Figure 2: Air Duct Connection
Discharge Air
Return Air
Ceiling
Ceiling Access Panel
with Air Return
Terminal
Block
A
Fan Coil
Unit
Flat
Washer
Hanging
Rod
Expansion
Screw
Nut
Detail A
Chilled Water Pipe Connection
Connect chilled water pipes to the unit. The water inlet is on
the bottom and water outlet is on top.
Figure 3: Pipe Connections
Water Inlet, Control
Valve Actuator
Water Outlet, Return Ball Valve
Air Flow
Supply Gate Valve






























