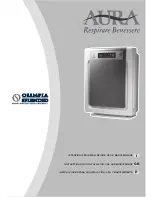
■
English
4
Installation Guidelines
• Where a wall or other obstacle is in the path of outdoor unit’s intake or exhaust airflow, follow the installation guidelines below.
• For any of the below installation patterns, the wall height on the exhaust side should be 1200mm or less.
Precautions on Installation
• Check the strength and level of the installation ground so that the unit will not cause any operating vibration or noise after installed.
• In accordance with the foundation drawing, fix the unit securely by means of the foundation bolts. (Prepare four sets of M8 or M10
foundation bolts, nuts and washers each which are available on the market.)
• It is best to screw in the foundation bolts until their length are 20mm from the foundation surface.
Outdoor Unit Installation
1.
Installing outdoor unit.
1) When installing the outdoor unit, refer to “Precautions for Selecting the Location” and the “Outdoor Unit Installation
Drawings”.
2) If drain work is necessary, follow the procedures below.
2.
Drain work (heat pump-models).
1) Use drain plug for drainage.
2) If the drain port is covered by a mounting base or floor surface, place
additional foot bases of at least 30mm in height under the outdoor unit’s feet.
3) In cold areas, do not use a drain hose with the outdoor unit.
(Otherwise, drain water may freeze, impairing heating performance.)
3.
Flaring the pipe end.
1) Cut the pipe end with a pipe cutter.
2) Remove burrs with the cut surface facing
downward so that the chips do not enter the pipe.
3) Put the flare nut on the pipe.
4) Flare the pipe.
5) Check that the flaring is properly made.
WARNING
1) Do not use mineral oil on flared part.
2) Prevent mineral oil from getting into the system as this would reduce the lifetime of the units.
3) Never use piping which has been used for previous installations. Only use parts which are delivered with the unit.
4) Do never install a drier to this R410A unit in order to guarantee its lifetime.
5) The drying material may dissolve and damage the system.
6) Incomplete flaring may cause refrigerant gas leakage.
Top view
Unit: mm
More than 150
More than 300
More than 50
Walls facing three sides
More than 50
More than 50
More than 150
Top view
More
than 100
Walls facing two sides
More than 50
More than 100
Side view
1200
or less
Wall facing one side
20
Drain-water hole
Bottom frame
Hose (available commercially,
inner dia. 16mm)
Drain plug
B
B
(Cut exactly at
right angles.)
Remove burrs
Set exactly at the position shown below.
A
Flaring
Die
Check
Flare’s inner
surface must
be flaw-free.
The pipe end must
be evenly flared in
a perfect circle.
Make sure that the
flare nut is fitted.
A
0-0.5mm
Clutch-type
Flare tool for R410A
1.0-1.5mm
Clutch-type (Rigid-type)
1.5-2.0mm
Wing-nut type (Imperial-type)
Conventional flare tool
01_EN_3P190651-2C.fm Page 4 Tuesday, March 13, 2007 4:35 PM































