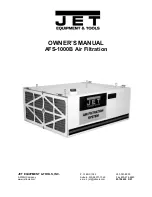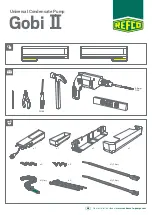
12
3P362438-9N English
<Example of connection>
Outdoor unit
side
Indoor unit
side
Branch Selector
unit
(1)
(2)
(1) Piping from outdoor units to Branch Selector units
Suction gas pipe
High/low pressure gas pipe
Liquid pipe
(3 lines):
3 pipes
(2) Piping from Branch Selector units to the indoor units, and from refrigerant branch kits to the cooling-only indoor units
(*2)
(2 lines):
2 pipes
(Suction) gas pipe
Liquid pipe
(*2) The 2-line gas pipe that is branched from the 3-line pipe and goes to the cooling-only indoor units should be connected to the suction gas pipe.
(*3) Cooling-only units should make up ≤50% of the total capacity of indoor units.
Maximum
allowable
length
From outdoor unit (*4)
to indoor unit
Actual piping length
Actual piping length from the outdoor unit (*4) to the indoor unit: ≤540 ft. (165 m)
(Example)
4
: a+d+g+i≤540 ft. (165 m),
7 : a+b+c+
+m+o≤540 ft. (165 m),
8
: a+b+c+p≤540 ft. (165 m)
Equivalent length
Equivalent piping length from the outdoor unit (*4) to the indoor unit: ≤623 ft.
(190 m) (*6)
(Calculate the equivalent piping length for the REFNET joint as 1.6 ft. (0.5 m),
REFNET header as 3.3 ft. (1 m), BS4
•
6Q54TVJ as 19 ft. (6 m), BS8 to 12Q54TVJ
as 33 ft. (10 m), BSQ36
•
60TVJ as 13 ft. (4 m), and BSQ96TVJ as 19 ft. (6 m).)
Total extension
Total actual piping length from the outdoor unit (*4) to all indoor units: ≤3280 ft.
(1000 m)
From first outdoor unit
multi connection pip-
ing kit to outdoor unit
(in a multi system)
Actual piping length
Equivalent length
Actual piping length from the first outdoor unit multi connection piping kit to the
outdoor unit: ≤33 ft. (10 m)
Equivalent piping length from the first outdoor unit multi connection piping kit to the
outdoor unit: ≤43 ft. (13 m)
Outdoor unit
r
t
s
u
r≤33 ft. (10 m) (equivalent length≤43 ft. (13 m))
u+s≤33 ft. (10 m) (equivalent length≤43 ft. (13 m))
u+t≤33 ft. (10 m) (equivalent length≤43 ft. (13 m))
Allowable
height differ-
ence
From outdoor unit to
indoor unit
Height difference
Height difference between outdoor unit and indoor unit (H1): ≤164 ft. (50 m) (if
outdoor unit is lower than indoor unit, ≤130 ft. (40 m)) (*7)
From indoor unit to
indoor unit
Height difference
From outdoor unit to
outdoor unit
Height difference
Height difference between outdoor units (H3): ≤16 ft. (5 m)
Allowable length after branch (*5)
Actual piping length
Actual piping length from the first REFNET joint or REFNET header to indoor
unit: ≤130 ft. (40 m) (*8)
(Example)
4
: d+g+i≤130 ft. (40 m),
7 : b+c+
+m+o≤130 ft. (40 m),
8
: b+c+p≤130 ft. (40 m)
(*4) In the case of an outdoor units multi system, “outdoor unit” should be read as the “first outdoor unit multi connection piping kit”, seen from the
indoor units side.
(*5) In the case of a multi Branch Selector unit, it should be read as the “REFNET header”, and the allowable length of piping should be selected.
In the case where only 1 multi Branch Selector unit is included in the system, the actual piping length from each branch points of the multi
Branch Selector unit to each indoor units should be ≤130 ft. (40 m).
Actual piping length X Height difference between indoor units (H2)
X ≤ 540 ft.
(165 m)
≤ 49 ft.
(15 m)
X ≤ 390 ft.
(120 m)
≤ 98 ft.
(30 m)
01_EN_3P362438-9N.indb 12
12/11/2019 2:35:34 PM
















































