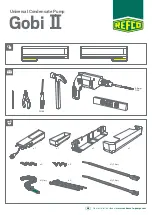
IM 934-5
Page 19 of 48
Attaching Wall Sleeve to Subbase
1. Where a subbase is used, secure wall sleeve to subbase
with clips provided.
2. Caulk the wall sleeve to the wall opening on both the
inside and outside perimeter. Be careful not to plug the
weep holes. Caulking should be resilient, nonhardening
type such as silicone.
3. Secure the two sections by installing the clip screws
supplied with the hardware bag.
4. Caulk indoor/outdoor perimeter of wall sleeve with
resilient caulk such as silicone.
5. Finish any uncompleted electrical and/or plumbing
con nections.
Outdoor Louvers
Two styles of exterior louvers are available. The flush
stamped louver is a one-piece stamped aluminum type that
is finished natural and clear anodized (
Figure 26
). Attractive,
rugged architectural louvers (
Figure 27
) are extruded alu-
minum and are finished natural and clear anodized (optional
colors are also available).
Figure 26: Flush Stamped Louver
Figure 27: Architectural Louver
Louvers by others are acceptable as long as they meet fac-
tory specifications. They must have a minimum free area of
70% or a pressure drop not exceeding .05 in. w.g. at 300 fpm
face velocity and a blade design that will not cause recircula-
tion of condenser air.
Note:
A Flush Stamped Louver cannot be used with a
recessed louver wall sleeve. Recessed Louver is
special order. Contact factory for more information if
necessary.
Free area is defined by ASHRAE as the minimum area of the
openings in an air inlet or outlet through which air can pass.
Have your local Daikin McQuay representative evaluate
the application of special louvers or building facade treat-
ments that may affect normal operation of the unit or restrict
free air discharge of condenser airflow. A louver design that
restricts the passage of condenser air or causes condenser air
to be recirculated can dramatically alter the performance of
the unit. Unit capacity and efficiency may be decreased and
fan motor and compressor life can be shortened.
If the louver does not meet the requirements set out above
or it is only marginally acceptable, then a drawing will be
required for factory evaluation. If acceptance cannot be
determined by the drawing, then a sample of the proposed
louver must be sent to the factory for testing and certifica-
tion. The sample sent for testing must be at least 16" high by
42" wide.
Typical Louver Design
Figure 28
illustrates some typical louver designs.
The “X” dimension represents the narrowest dimension
through which air must pass. The “Y” dimension represents
the increment of rise between the blades. To calculate the
percentage of free area, divide dimension “X” by dimension
“Y” (see Example).
Figure 28: Louver Designs
Example:
Free Area % = YX x 100
Where X = .7
Y = 1.0
Free Area % = 1.07 x 100 = 70%
IMPORTANT!
Air flow required for PTAC units must not be restricted by ex
-
terior plants or walls. Plants or shrubs must not be planted in
close proximity to the outside grille of the PTAC unit. Vegeta
-
tion planted too close to grilles will cause discharge air to be
recirculated, thereby increasing electrical consumption. War
-
ranty will be voided if it is determined that the compressor life
is shortened from overheating due to close proximity of outside
obstructions.
Note:
Discharge air restrictions include, but are not limited to:
• Vegetation
• Concrete walls or barriers
• Overhangs that do not allow discharge air to rise
• Installation of bug screen of any kind
Summary of Contents for McQuay IM 934-5
Page 46: ......
Page 47: ......
Page 48: ...2013 McQuay International 800 432 1342 www daikinmcQuay com IM 934 5 8 13 Page 48 of 48...
















































