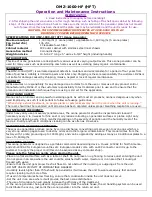
FXSQ20~125M8V3B
VRV System air conditioners
4PW25083-1C
Installation and operation manual
4
■
The outdoor unit is charged with refrigerant.
■
Be sure to use both a spanner and torque wrench together when
connecting or disconnecting pipes to/from the unit.
■
Refer to
for the dimensions of flare nut spaces and the
appropriate tightening torque. (Overtightening may damage the
flare and cause leaks.)
Table 1
■
When connecting the flare nut, coat the flare both inside and
outside with ether oil or ester oil and initially tighten by hand 3 or
4 turns before tightening firmly.
Coat here with ether oil or ester oil
■
Check the pipe connector for gas leaks, then insulate it.
D
RAIN
PIPING
WORK
Rig the drain piping as shown in the figure and take measures
against condensation. Improperly rigged piping could lead to leaks
and eventually wet furniture and belongings.
1
Install the drain pipes.
-
Keep piping as short as possible and slope it downwards so
that air may not remain trapped inside the pipe.
-
Keep pipe size equal to or greater than that of the connecting
pipe (vinyl pipe of 25 mm nominal diameter and 32 mm outer
diameter).
-
Use the supplied drain hose and metal clamp. Tighten the
clamp firmly.
■
Insulate the drain hose inside the building.
■
If the drain hose cannot be sufficiently set on a slope, fit the
hose with drain raising piping (field supply).
HOW TO PERFORM PIPING
■
Connect the drain hose to the drain raising pipes, and insulate
them.
■
Connect the drain hose to the drain pipe on the indoor unit, and
tighten it with the metal clamp.
-
To ensure a downward slope of 1:100, install hanging bars
every 1 to 1.5 m.
-
If unifying multiple drain pipes, install the pipes as shown in
2
After piping work is finished, check if drainage flows smoothly.
-
Open the water inlet lid, add approximately 1 l of water
gradually and check the drainage flow.
1
Torque wrench
2
Spanner
3
Piping union
4
Flare nut
Pipe
gauge
Tightening torque
Flare dimension
A (mm)
Flare shape
Ø6.4
14.2~17.2 N•m
(144~176 kgf•cm)
8.7~9.1
Ø9.5
32.7~39.9 N•m
(333~407 kgf•cm)
12.8~13.2
Ø12.7
49.5~60.3 N•m
(504~616 kgf•cm)
16.2~16.6
Ø15.9
61.8~75.4 N•m
(630~770 kgf•cm)
19.3~19.7
1
Liquid pipe
2
Gas pipe
3
Insulation for fitting of liquid line
(supplied with the unit)
4
Insulation for fitting of gas line
(supplied with the unit)
5
Clamps (use 2 clamps per
insulation)
1
Hanging bar
1
2
4
3
R=0.4~0.8
45
° ±
2
90
°±
2
A
5
3
1
2
4
1-1.5 m
1
1
Metal clamp
2
Drain hose
3
White tape (field
supply)
1
Ceiling slab
2
Hanging bar
3
Adjustable range
4
Drain hose (supplied with the unit)
5
Metal clamp (supplied with the unit)
6
Drain raising pipe (field supply)
Installation
A
Rear suction installation
275
When canvas duct is installed
350-530
When air inlet panel is directly installed
275
1
Multiple drain piping
1
Water inlet
2
Portable pump
3
Water inlet lid
4
Bucket (adding water from water inlet)
5
Drain outlet for maintenance (with rubber drain plug)
6
Refrigerant pipes
2
1
3


































