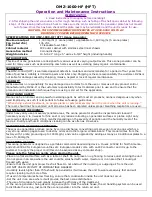
Required installation space (mm)
Suction Discharge
Discharge
Floor level
At least
2500 from
a floor
Fig. 1
MODEL NAME (FXFQ~SVM)
[mm]
25 · 32 · 40 · 50 · 63 · 80
256
100 · 125
298
Indoor unit
Indoor unit
*1500 or
more from
a wall
(NOTE 2)
(NOTE 1)
Lighting
Exhaust
fan
At least 1500
from an
y fixture
1500 or
more
2000 or more
4000 or more
Obstacles
(unit [mm])
Fig. 2
CAUTION
•
Any vents, light fixtures, or other appliances which may
disturb the airflow might cause ceiling to become dirty if
located too nearby, so follow
Fig. 2 when installing.
Note)
1. This restriction applies to the exposed type lighting, but
does not apply to the recessed type (which does not
protrude below the ceiling line).
2. The clearance from the wall (indicated with *) must be
500 mm or more if the air outlet is closed or the hori-
zontal blade is set to Airflow block and, if the corners
(left and right corners of the target air outlet) are also
closed, 200 mm or more.
For how to set the airflow direction (including Airflow
block) with the horizontal blade, refer to “Individual
Airflow Direction” in the operation manual attached to
the remote controller.
•
Install the indoor and outdoor units, power supply wiring,
remote controller wiring and transmission wiring at least
1 meter away from televisions or radios to prevent image
interference or noise.
(Depending on the radio waves, a distance of 1 meter may
not be sufficient to eliminate the noise.)
•
Install the indoor unit as far as possible from fluorescent
lamps.
If a wireless remote controller kit is installed, the transmis-
sion distance may be shorter in a room where an electronic
lighting type (inverter or rapid start type) fluorescent lamp is
installed.
•
Localized temperature difference from the room tempera-
ture, if too large, can affect how the infrared floor sensor
judges.
(This may occur, for example, in an area where floor heat
-
ing/high-temperature heat generating equipment is in-
stalled.)
•
Each sensor has been set so that the center of the sensing
area is located in the center of the product 800 mm above
the floor (in case of the infrared presence sensor) or 0 mm
above the floor (in case of the infrared floor sensor) when
the ceiling height is approximately 2.7 m.
(2) Ceiling height
•
This indoor unit can be installed in a space of which ceil-
ing height is up to 3.5 m (Type 100 · 125: 4.2 m)
•
However, if the ceiling height exceeds 2.7 m (Type 100 ·
125: 3.2 m), it is necessary to set from the remote con-
troller on site. Refer to the section “
10. FIELD SETTING
AND TEST OPERATION”.
(3) Direction of the air discharge
•
Select the number of directions of the optimum air dis-
charge for the shape or the position of the room.
•
The number of directions of the air discharge can be
changed by installing a sealing material.
•
When installing a sealing material, the field setting from
the remote controller is required. For details, refer the
operation manual attached to the sealing materials.
(It is set to the setting position number “01” (Standard ·
All round outlet) when shipped from the factory.)
•
To use the optional sealing material kit to change the
setting of air discharge direction (4-way blow type (with
corners sealed)/3-way blow type), refer to the installa-
tion manual attached to it.
*: Refrigerant
piping
*
*
*
[Direction of air discharge]
All round
4-way
3-way
Fig. 3
(4) Use hanging bolts for installation.
Investigate if the installation place can withstand the mass
of the indoor unit and, if necessary, hang the indoor unit
with bolts after it is reinforced by beams etc.
(Refer to the installation pattern paper (5) for the mounting
pitch.)
(5)
Infrared presence/floor sensor’s sensing area
The sensing area is as shown in the figure below.
800 mm
h
φ
a
φ
b
[Target of detected area]
Infrared floor
sensor
Infrared
presence sensor
Indoor unit installation height h [m]
2.7
3.5
4.0
Infrared presence sensor
f
a [m]
Approx.
8.5
Approx.
11.5
Approx.
13.5
Infrared floor sensor
f
b [m]
Approx.
11
Approx.
14
Approx.
16
3P335596-2D English
4






































