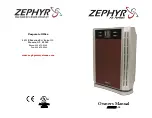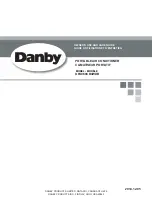
Installation manual
3
FCQ35~14 FCQH71~140C7VEB
Split System air conditioners
4PW31577-1B
■
Use the installation guide (delivered with the unit) for exact
vertical positioning of the unit.
■
Installation is possible when opening dimensions are as follows.
When installing the unit within the frame for fixing ceiling
materials.
(See figure 4)
2
Make the ceiling opening needed for installation where
applicable. (For existing ceilings.)
-
Refer to the paper pattern for installation for the ceiling
opening dimensions.
-
Create the ceiling opening required for installation. From the
side of the opening to the casing outlet, implement the
refrigerant and drain piping and wiring for remote controller
(unnecessary for wireless type). Refer to each piping or
wiring section.
-
After making an opening in the ceiling, it may be necessary
to reinforce ceiling beams to keep the ceiling level and to
prevent it from vibrating. Consult the builder for details.
3
Install the suspension bolts. (Use either a W3/8 or M10 size
bolt.)
Use anchors for existing ceilings, and a sunken insert, sunken
anchors or other field supplied parts for new ceilings to reinforce
the ceiling in order to bear the weight of the unit. Adjust
clearance from the ceiling before proceeding further.
Installation example
(See figure 5)
I
NDOOR
UNIT
INSTALLATION
When installing optional accessories (except for the decoration
panel), read also the installation manual of the optional accessories.
Depending on the field conditions, it may be easier to install optional
accessories before the indoor unit is installed. However, for existing
ceilings, always install fresh air intake kit before installing the unit.
1
Install the indoor unit temporarily.
-
Attach the hanger bracket to the suspension bolt. Be sure to
fix it securely by using a nut and washer from the upper and
lower sides of the hanger bracket.
-
Securing the hanger bracket
(See figure 6)
2
Fix the paper pattern for installation. (For new ceilings only.)
-
The paper pattern for installation corresponds with the
measurements of the ceiling opening. Consult the builder for
details.
-
The centre of the ceiling opening is indicated on the paper
pattern for installation. The centre of the unit is indicated on
the unit casing.
-
After removing the packaging material from the paper pattern
for installation, attach the paper pattern for installation to the
unit with the attached screws as shown in
figure 8
.
3
Adjust the unit to the right position for installation.
(See
"Preparations before installation" on page 2
.)
4
Check if the unit is horizontally levelled.
-
Do not install the unit tilted. The indoor unit is equipped with a
built-in drain pump and float switch. (If the unit is tilted
against the direction of the condensate flow (the drain piping
side is raised), the float switch may malfunction and cause
water to drip.)
-
Check if the unit is levelled at all four corners with a water
level or a water-filled vinyl tube as shown in
figure 12
.
5
Remove the paper pattern for installation. (For new ceilings
only.)
Apply the short side
of the installation guide in case of
normal installation
Apply the long side
of the installation guide in case of
installation with fresh air intake kit
1
Lower ceiling surface
2
Underside of the unit
1
Dimensions inside frame
2
Opening dimension inside the frame for ceiling
3
Frame
4
Ceiling material
5
Ceiling opening dimension
6
Ceiling-panel overlapping dimension
NOTE
Installation is possible with a ceiling dimension of
910 mm (marked with*). However, to achieve a ceiling-
panel overlapping dimension of 20 mm, the spacing
between the ceiling and the unit should be 35 mm or
less. If the spacing between ceiling and the unit is over
35 mm, attach ceiling material to the part or recover
the ceiling.
1
Ceiling slab
2
Anchor
3
Long nut or turn-buckle
4
Suspension bolt
5
False ceiling
NOTE
■
All the above parts are field supplied.
■
For other installation than standard installation,
contact your dealer for details.
1
2
1
2
1
Nut (field supply)
2
Washer (supplied with the unit)
3
Hanger bracket
4
Double nut (field supply, tighten)
1
Paper pattern for installation
2
Centre of the ceiling opening
3
Centre of the unit
4
Screws (supplied with the unit)
1
Water level
2
Vinyl tube
Downloaded from AC-Manual.com Manuals


































