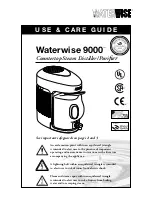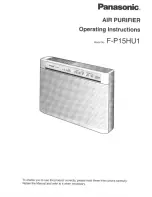
5 Installation
Installation and operation manual
6
FCAG35~140AVEB
Split system air conditioners
4P471224-1 – 2017.03
▪
Ceiling strength
. Check whether the ceiling is strong enough to
support the weight of the unit. If there is a risk, reinforce the ceiling
before installing the unit.
▪ For existing ceilings, use anchors.
▪ For new ceilings, use sunken inserts, sunken anchors or other
field supplied parts.
A
c
b
d
e
a
A
50~100 mm
: In case of installation with standard panel
100~150 mm
: In case of installation with fresh air intake kit
130~180 mm
: In case of installation with self-cleaning
decoration panel
a
Ceiling slab
b
Anchor
c
Long nut or turnbuckle
d
Suspension bolt
e
Suspended ceiling
▪
Suspension bolts.
Use M8~M10 suspension bolts for installation.
Attach the hanger bracket to the suspension bolt. Fix it securely
using a nut and washer from the upper and lower sides of the
hanger bracket.
(mm)
780
710
a1
b
b
a2
c
4×
a1
Nut (field supply)
a2
Double nut (field supply)
b
Washer (accessories)
c
Hanger bracket (attached to the unit)
▪
Paper pattern for installation
(upper part of the packing). Use
the paper pattern to determine the correct horizontal positioning. It
contains the necessary dimensions and centers. You can attach
the paper pattern to the unit.
a
c
b
d
a
Centre of the unit
b
Centre of the ceiling opening
c
Paper pattern for installation (upper part of the packing)
d
Screws (accessories)
▪
Ceiling opening and unit
:
▪ Make sure the ceiling opening is within the following limits:
Minimum
: 860 mm to be able to fit the unit.
Maximum
: 910 mm to ensure enough overlap between the
decoration panel and the suspended ceiling. If the ceiling
opening is larger, add extra ceiling material.
▪ Make sure the unit and its hanger brackets (suspension) are
centered within the ceiling opening.
(mm)
710
840
860~910
950
c
d
e
f
780
840
860~910
950
c
d e
f
a
b
a
Drain piping
b
Refrigerant piping
c
Hanger bracket pitch (suspension)
d
Unit
e
Ceiling opening
f
Decoration panel
If A
Then
B
C
A
C
B
860 mm
(= min.)
10 mm
45 mm
910 mm
(= max.)
35 mm
20 mm
A
Ceiling opening
B
Distance between the unit and the ceiling opening
C
Overlap between the decoration panel and the suspended
ceiling
▪
Installation guide
. Use the installation guide to determine the
correct vertical position.
A
B
C
a b c
A
In case of installation with standard decoration panel
B
In case of installation with fresh air intake kit
C
In case of installation with self-cleaning decoration panel
a
Suspended ceiling
b
Installation guide (accessory)
c
Unit
▪
Level
. Make sure the unit is level at all 4 corners using a level or a
water-filled vinyl tube.
c
b
b
a
a
Level
b
Vinyl tube
c
Water level
NOTICE
Do NOT install the unit tilted.
Possible consequence:
If
the unit is tilted against the direction of the condensate flow
(the drain piping side is raised), the float switch might
malfunction and cause water to drip.






































