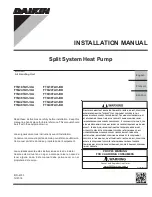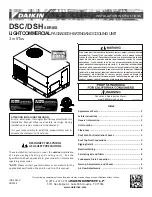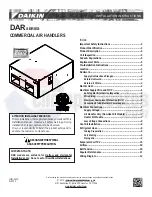
- 11 -
5.10. Ductwork
Connections to unit cabinet are made by
site drilling into the frame on the unit inlet
or fan discharge collar. This should be
load-free toward cabinet collar when initial
positioned.
Compliance with the Codes of Practice in
duct assembly and acoustic layout are
necessary to ensure the best possible
performance of the unit whilst avoiding
excessive pressure loss in the duct system
and minimize undue air stream noise. Duct
connections to and from units should allow
straight, smooth airflow. Sharp turns in
the fan discharge should be avoided,
particularly turns opposed to wheel
rotation. Turning vanes should be used.
Discharge plenums or any abrupt change
in duct should be avoided.
Figure 28 – Discharge duct layout
Notes:
1.
Elbows should not be closer than
2-1/2 times the Duct Equivalent
Diameter. (Refer to Formula 1)
2.
Dampers should be placed at least
fan diameters downstream of the
fan discharge.
Formula 1 - Duct Equivalent Diameter
All duct joints, edges, opening area of top
roof (example: top discharge, top damper
and top roof with opening), must have
skirting and fully sealed to avoid leakage
and rain water seepage into the unit (if
unit is placed outdoor).
Figure 29 – Site to seal gap between roof and duct
Figure 30 – All edge to be seal by site if the flange
was sent separately / unit is CKD
For outdoor unit, the return duct should
be large enough to cover the exposed
area of AHU to prevent rain water from
seeping into the unit.
Figure 31
–
Front view of Return duct to be large
enough to cover exposed area
Figure 32 – Side view of Return duct to be large
enough to cover exposed area
IMPORTANT
Top roof are not intended for
people to step on.





































