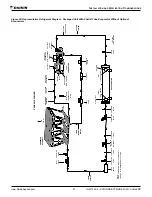
IOM 1242-2 • PATHFINDER
®
MODEL AWV CHILLERS
10 www.DaikinApplied.com
I
nsTallaTIon
and
a
pplICaTIon
C
onsIderaTIons
Figure 8: Case 1 for AWV020-024
Figure 9: Case 1 for AWV026-030
Case 2: Two Units Side-by-Side
For all models, there must be a minimum of 6 feet between
two units placed side-by-side; however, performance may
be affected at this distance due to air recirculation and
elevated condenser pressure. Assuming all service clearance
requirements are met,
Figure 11
and
Figure 12
depict Case 2
performance adjustments as the distance between two units
increases.
Figure 10: Two Units, Side-by-Side
Figure 11: Case 2 - Full Load Capacity Reduction
4 Feet
5 Feet
6 Feet
0.0%
0.2%
0.4%
0.6%
0.8%
1.0%
1.2%
1.4%
8
12
16
20
24
%
C
ap
ac
ity
Red
uc
tio
n
Height of Wall - Feet
% Full Load Capacity Reduction (AWV020-024)
4 Feet
5 Feet
6 Feet
0.0%
0.5%
1.0%
1.5%
2.0%
2.5%
3.0%
8
12
16
20
24
%
Po
w
er I
nc
re
as
e
Height of Wall - Feet
% Full Load Power Increase (AWV020-024)
4 Feet
5 Feet
6 Feet
0.0%
0.2%
0.4%
0.6%
0.8%
1.0%
1.2%
1.4%
1.6%
8
12
16
20
24
%
C
ap
ac
ity
Red
uc
tio
n
Height of Wall - Feet
% Full Load Capacity Reduction (AWV026-030)
4 Feet
5 Feet
6 Feet
0.0%
0.5%
1.0%
1.5%
2.0%
2.5%
3.0%
3.5%
8
12
16
20
24
%
Po
w
er I
nc
re
as
e
Height of Wall - Feet
% Full Load Power Increase (026-030)
D
0.0
1.0
2.0
3.0
4.0
5.0
6.0
6
8
10
12
%
C
ap
ac
ity
R
ed
uc
tio
n
Distance Between Units (ft)
Full Load Capacity Reduction
AWV008
AWV010
AWV012
AWV014
AWV016
AWV018
AWV020
AWV022
AWV024
AWV026
AWV028
AWV030
Summary of Contents for AWV008
Page 4: ......











































