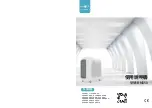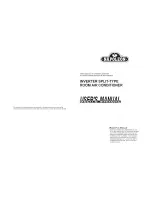
Table of contents
Installation manual
4
3(A)MXM+3(A)MXF+4MXM+5MXM
R32 Split series
3P600450-1C – 2020.05
Table of contents
About this document..................................................................
Outdoor unit...............................................................................
To remove the accessories from the outdoor unit.......
Preparing the installation site ....................................................
Installation site requirements of the outdoor unit ........
Refrigerant piping length and height difference ..........
Mounting the outdoor unit..........................................................
To provide the installation structure ............................
To install the outdoor unit............................................
To provide drainage ....................................................
To prevent the outdoor unit from falling over ..............
Connecting the refrigerant piping ..............................................
To connect the refrigerant piping to the outdoor unit ..
Checking the refrigerant piping .................................................
To check for leaks.......................................................
To perform vacuum drying ..........................................
Charging refrigerant ..................................................................
About the refrigerant ...................................................
To determine the additional refrigerant amount ..........
To determine the complete recharge amount .............
To charge additional refrigerant .................................. 10
To fix the fluorinated greenhouse gases label ............ 10
Connecting the electrical wiring.................................................
Specifications of standard wiring components............ 11
To connect the electrical wiring to the outdoor unit..... 11
Finishing the outdoor unit installation ........................................
To finish the outdoor unit installation .......................... 11
About standby electricity saving function .................... 11
About priority room function ........................................ 12
About night quiet mode ............................................... 12
About heat mode lock ................................................. 12
About cool mode lock.................................................. 13
Checklist before commissioning ................................................
Checklist during commissioning ................................................
Trial operation and testing.........................................................
About wiring error check ............................................. 13
To perform a test run .................................................. 14
Starting up the outdoor unit .......................................................
To pump down...........................................................................
To start and stop forced cooling ................................................
Wiring diagram ..........................................................................
Unified wiring diagram legend..................................... 15
Piping diagram: Outdoor unit.....................................................
1
About the documentation
1.1
About this document
Target audience
Authorised installers
INFORMATION
This appliance is intended to be used by expert or trained
users in shops, in light industry, and on farms, or for
commercial and household use by lay persons.
WARNING
Make sure installation, servicing, maintenance, repair and
applied materials follow the instructions from Daikin and, in
addition, comply with applicable legislation and are
performed by qualified persons only. In Europe and areas
where IEC standards apply, EN/IEC 60335-2-40 is the
applicable standard.
Documentation set
This document is part of a documentation set. The complete set
consists of:
▪
General safety precautions:
▪ Safety instructions that you MUST read before installing
▪ Format: Paper (in the box of the outdoor unit)
▪
Outdoor unit installation manual:
▪ Installation instructions
▪ Format: Paper (in the box of the outdoor unit)
▪
Installer reference guide:
▪ Preparation of the installation, reference data,…
▪ Format: Digital files on
http://www.daikineurope.com/support-
and-manuals/product-information/
Latest revisions of the supplied documentation may be available on
the regional Daikin website or via your dealer.
The original documentation is written in English. All other languages
are translations.
Technical engineering data
▪ A
subset
of the latest technical data is available on the regional
Daikin website (publicly accessible).
▪ The
full set
of latest technical data is available on the Daikin
Business Portal (authentication required).
2
About the box
2.1
Outdoor unit
2.1.1
To remove the accessories from the
outdoor unit
1
Lift the outdoor unit.
2
Remove the accessories at the bottom of the package.





































