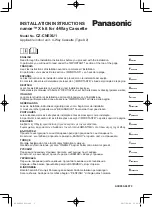
Ceiling height
Install th
e
unit where the
the
bottom panel is
higher
than
2.5
m
(
8.2
ft
)
so the user cannot easily touch.
Use installation hooks
when installing
.
Check
that
the
ceiling is strong enough to support the weight of the indoor
unit.
If there is a risk,
reinforce the ceiling before installing
the unit.
For the s
pace required for installation
,
see the figure b
elow
.
2
2
1
1000/39.4
in
1000/39.4
in
1000/39.4
in
1000/39.4
in
10
00/3
9.4
in
1000/39.4
in
25
00/9
8.4
in
26
0/10
.2
in
29
0/11
.4
in
1 Air inlet
2 Air outlet
2)
3)
4
DANGER
Do not install the unit in an area where flammable materials
are present
. This could cause an
explosion
, which could
result in serious injury or death.
WARNING
If the bas
e
underneath the unit is not strong enough to
support the weight of the unit, the unit could fall and
cause serious injury.
Select an installation site where the following conditions
are fulfilled and that meets your customer's approval
-
O
ptimum air distribution can be ensured.
-
N
othing blocks air passage.
-
C
ondensate water can be properly drained.
-
T
he false ceiling is not on a
noticeable
incline.
-
There is s
ufficient clearance for maintenance and service.
-
T
here is no risk of flammable gas leaking.
- The
atmosphere is not
potentially explosive.
-
-
P
iping between
the
indoor and outdoor units is possible
within the
allowable limit.
(Refer to the installation manual of the
outdoor
unit.)
To prevent image interference and noise, k
eep
the
indoor unit,
outdoor unit,
inter
-
unit wiring
,
and remote
control wiring at least 1
m away from televisions and
radios.
(Noise may be generated
depending on
the conditions under which the electric wave is
generated,
even
if
a distance of
1 m is
maintained
.)
- When installing the wireless remote control kit,
the distance
between
the
wireless remote control and
the
indoor unit might be
shorter if there are fluorescent lights
that
are electrically started
in
the room.
The indoor unit must be installed as far as possible
from fluorescent lights.
1)
1.
INDOOR UNIT INSTALLATION
1.1 Selecting
an
installation site
When the conditions in the ceiling exceed 30
0
C/86
0
F and a relative
humidity of 80%, or when fresh air is inducted into the ceiling, an
additional insulation is required (min
.
10 mm/0.4
in thickness,
polyethylene foam).
Unit: mm




































