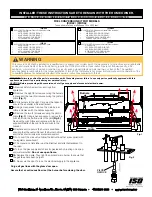
W415-3096 / C / 05.03.22
EN
26
rough framing
3.2 minimum enclosure clearances
TOP VENT
COMBUSTIBLE
NON-COMBUSTIBLE
BRICK
0” (0MM) IF
NON-COMBUSTIBLE
FINISHING IS USED
SUCH AS BRICK
AND STONE.
3" [76.2mm]
MINIMUM
1"
[25mm]
50 1/2"
[128.3cm]
54"
[137.2cm]
CEILING
(MIN)
42 5/8"
[108.3cm]
MINIMUM
PLUS RISE*
1"
[25mm]
3"
[76,2mm]
COMBUSTIBLE
INCOMBUSTIBLE
BRIQUE
3"
[76,2mm]
1"
[25mm]
1"
[25mm]
42 5/8"
[108,3cm]
MINIMUM
PLUS LA PENTE*
0” (0MM) SI LES MATÉRIAUX
SONT INCOMBUSTIBLES,
COMME DE LA BRIQUE
ET DE LA PIERRE.
3"
[76.2mm]
3"
[76.2mm]
50 1/2"
[128,3cm]
54"
[137,2cm]
PLAFOND
(MIN)
3" [76,2mm]
MINIMUM
34 5/8
[87.9cm]
34 5/8
[87.9cm]
TOP EXIT ENCLOSURE
The appliance requires a minimum enclosure height of 50 1/2" (128.3cm). For temperature requirements, the
enclosure space around and above the appliance must be left unobstructed.
* See "minimum framing dimension" section for details on reducing vent pipe top clearances.
These parameters also apply to the illustrations found in the "minimum enclosure clearances" section.
34 5/8"
(87.9cm)
















































