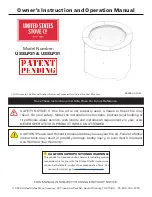
W415-3096 / C / 05.03.22
EN
22
venting requirements
2.10 rear exit
A.
Remove the safety barrier and glass front (see "safety barrier /
door removal and installation" section).
B.
Remove the contents from the firebox and set aside. You will
need the exhaust flue collar from the top of the log carton.
C.
To ease assembly, remove the four hex head screws securing
the deflector from inside the top front of the firebox
(Fig. 1)
.
D.
Place the gasket (supplied) over the 4" (102mm) flue collar assembly and bend along
perforation.
E.
From inside the firebox, insert the 4" (102mm) flue collar through the back of the
firebox. Install the rear exit shield onto the 4" (102mm) flue collar (see "rear exit
shield (for rear vent only)" section).
F.
Secure the flue collar assembly, gasket and rear exit shield using the four hex
head 3/8" thread cutting screws
(Fig. 2)
.
G.
Reattach the deflector using the four screws and install the log set, glass door, and safety
barrier.
Fig. 2
DEFLECTOR
DÉFLECTEUR
Fig. 1
2.11 rear exit shield (for rear vent only)
A.
Remove the safety barrier assembly and door from the appliance (see “safety barrier / door removal and
installation section").
B.
Loosen the two screws that secure the exhaust plate, and slide the baffle in place by sliding its
slotted openings behind the screwheads. Tighten the two previously loosened screws
(Fig. 1)
.
C.
Reinstall the door and safety barrier assembly on the appliance (see "safety barrier / door removal and
installation" section).
• Failure to create a seal to the firebox with the exhaust collar assembly will cause the appliance to function
improperly and can cause injury or property damage.
!
WARNING
Do not overtighten. The gasket needs only to be snug against the firebox.
note:
Fig. 1
This shield is used to block the view through the venting to the outdoors.
note:
22
EN
W415-1293 / F / 11.23.17
3.11 rear exit
!
WARNING
FAILURE TO CREATE A SEAL TO THE FIREBOX WITH THE EXHAUST COLLAR ASSEMBLY WILL CAUSE
THE APPLIANCE TO FUNCTION IMPROPERLY AND CAN CAUSE INJURY OR PROPERTY DAMAGE.
A.
Remove the safety screen and glass front, refer to " SAFETY
SCREEN / DOOR REMOVAL AND INSTALLATION" section.
B.
Remove the contents from the firebox and set aside, you will
need the exhaust flue collar from the top of the log carton.
C.
To ease assembly, remove the four hex head screws securing
the deflector from inside the top front of the firebox, refer to
Figure 1.
D.
Place the gasket (provided) over the 4" (102mm) flue collar assembly and
bend along perforation.
E.
From inside the firebox, insert the 4" (102mm) flue collar through the back
of the firebox. Install the rear exit shield onto the 4" (102mm) flue collar, see
"REAR EXIT SHIELD" section for installation instructions.
F.
Secure the flue collar assembly, gasket and rear exit shield using the four
hex head 3/8" thread cutting screws, refer to Figure 2.
NOTE: Do not
overtighten. The gasket needs only to be snug against the firebox.
G.
Reattach the deflector using the four screws and install the log set, glass door
and safety screen.
Fig. 2
DEFLECTOR
DÉFLECTEUR
Fig. 1
3.12 rear exit shield (for rear vent only)
NOTE: THIS SHIELD IS USED TO BLOCK THE VIEW THROUGH THE VENTING TO THE OUTDOORS.
A.
Remove the safety barrier assembly and door from the appliance, refer to the “SAFETY SCREEN &
DOOR REMOVAL / INSTALLATION” section of the manual for detailed instructions.
B.
Loosen the two screws, that secure the exhaust plate, and slide the baffle in place by sliding its
slotted openings behind the screwheads, tighten the two previously loosened screws. Refer to the
illustration below.
C.
Reinstall the door and safety barrier assembly on the appliance, refer to the “SAFETY SCREEN &
DOOR REMOVAL / INSTALLATION” section of the manual for detailed instructions.
















































