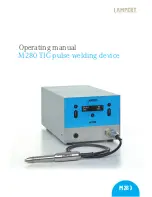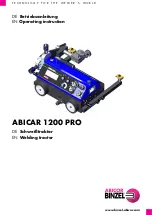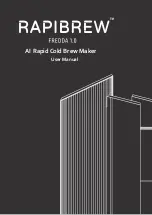
Reflect-O-Ray
®
EDS 6
Installation, Operation & Service
Combustion Research Corporation
VENTING ARRANGEMENTS
WARNING
IMPROPER INSTALLATION CAN CAUSE
DEATH, SEVERE INJURY AND/OR
PROPERTY DAMAGE.
Improper venting and insufficient ventilation may result
in health problems, carbon monoxide poisoning and
death. Vent enclosed spaces and buildings according
to national, state, provincial and local codes.
This radiant heater must be vented in accordance with
national, state, provincial and local codes and the
guidelines in this manual. In the United States refer to
the latest edition of the ANSI Z223.1 (NFPA 54)
Standard and in Canada refer to the latest edition of the
CAN/CGA B149.1 Standard.
The layout drawing shows the general location of the
vacuum exhauster. Specific exhauster location and
discharge details must meet the following criteria:
Make sure that the venting method selected is in
compliance with local codes.
Heater may be vented to the outdoors vertically or
horizontally. The vent piping shall be adequately
supported to prevent sagging.
All joints shall be fastened with three #8 sheet metal
screws (or other appropriate means) and sealed. Use
high temperature RTV silicone.
Horizontal discharge is preferred through side walls.
The footage of horizontal vent pipe should be calculated
into the maximum system footage as outlined in the
charts on page 5. Vertical venting should be arranged
as shown on page 24 & 25.
Where the vent pipe passes through areas where the
ambient temperature is likely to induce condensation of
the flue gases the vent pipe can be insulated.
When side wall venting with a vent cap there must be a
minimum of 36” (1 m) clearance above to any building
overhang. Extend the vent past the building overhang
as necessary.
If condensation within the flue becomes a problem, the
flue should be shortened or insulated.
Building materials should be protected from degradation
by flue gas products.
USA specific horizontal vent requirements:
Vent must terminate at least 3 ft. (90 cm) above a
mechanical air inlet located within 10 ft. (3.1 m)
Vent must terminate at least 4 ft. (1.2 m) below, 4 ft
(1.2 m) horizontally from, or 1 ft. (0.3 m) above any
window or door that opens, or gravity air inlet to a
building.
Vent must terminate at least 4 ft. (1.2 m) horizontal
clearance from gas and electric meters, regulators
and relief equipment.
CANADA specific horizontal vent requirements:
Vent must terminate at least 6 ft. (1.8 m) of a
mechanical air supply inlet to any building.
Vent must terminate at least 3 ft. (0.9 m) horizontally
of the vertical centerline of the regulator vent outlet
of a gas utility meter and regulator assembly.
The vent shall not terminate within 3 ft. (0.9m) of a
window or door that can be opened in any building,
any non-mechanical air supply inlet to any building,
or of the combustion air inlet of any other appliance.
Typically the vacuum exhauster is mounted on the
buildings inside wall. Alternatively the vacuum exhauster
may be suspended from the ceiling.
The vacuum exhauster can also be mounted outside
either on roof or outside wall. The vacuum exhauster
must be protected from weather by mounting a field
supplied hood over the entire assembly. Vacuum
exhausters are shipped completely assembled. The scroll
can only be rotated in 90° increments.
Mounting the vacuum exhauster so that the discharge is
bottom horizontal is preferred so that any potential
condensation will not collect in housing which can cause
premature failure of blower housing. In order to minimize
potential condensation when the vacuum exhauster is
mounted on the exterior of the building and when the
metal temperature of the scroll is less than 200°F, it is
recommended that the field supplied hood assembly be
suitably insulated for protection against the weather.
Motor and exhauster impellers are precision balanced and
bench tested as a complete assembly for vibration and
noise. It is important that care be used when handling the
vacuum exhauster to insure that it is not put out of balance
by dropping or careless handling.
Install the vibration isolating stainless steel flex (PN
0634.SS) as may be shown in the layout drawing. It is
preferred that the stainless steel exhaust flex is to be
installed in a straight line, rather than formed into an
elbow.
PN 0419.00 side wall exhaust vent is provided with
stainless steel bird screen as standard when furnished by
Combustion Research Corporation.
!
Page 20
















































