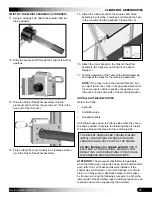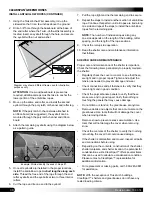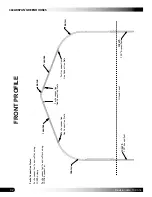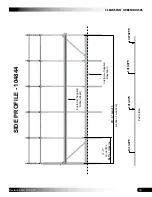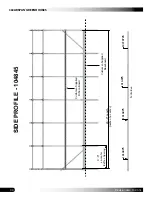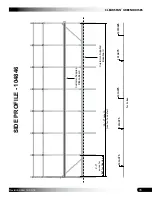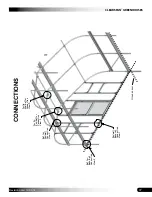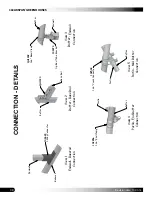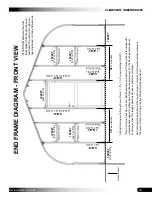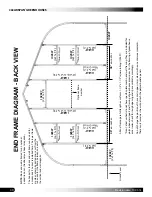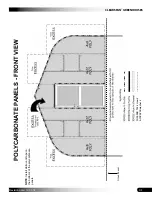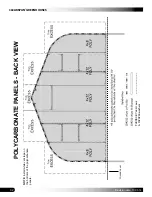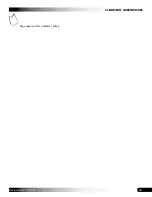
39
CLEARSPAN
™
GREENHOUSES
Revision date: 10.03.14
END FRAME DIAGRAM - FRONT VIEW
102897
10289
7
(Cut to Fit)
102897
(Cut to Fit)
102897
(Cut to Fit)
102897
(1 Full & 1 Cut to Fit)
102897
(Cut to Fit)
102897
(Cut to Fit)
102897
(Cut to Fit)
102897
(Cut to Fit)
102897
(Cut to Fit)
102897
(Cut to Fit)
102897
(Cut to Fit)
102897
(1 Full & 1 Cut to Fit)
All End F
raming are full length or cut f
orm 1-1/2”
x 1-1/2”
square tubing (102897).
*Non-
Critical ver
ticals do not have specific placement in end wall framing
. They are included f
or
polycarbonate suppor
t and framing of greenhouse accessories
. F
or the framing of greenhouse
accessories
, check f
or rough opening and space ver
ticals accordingly
.
Do not change the position of the verical supporst as marked with on-
center measurements.
These must remain as shown to attach the polycarbonate panels
.
on-center
48”
on-center
48”
Ground Level
ATTENTION: Measure the door that shipped with the greenhouse and frame the end wall rough door opening
based
on those dimensions.





