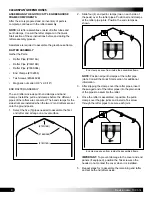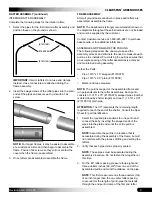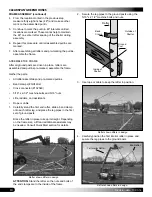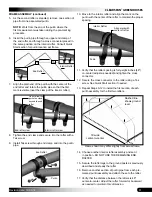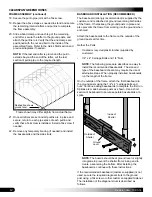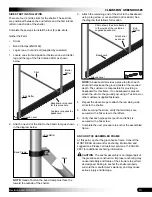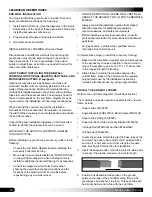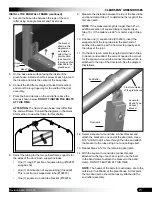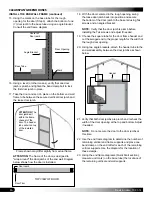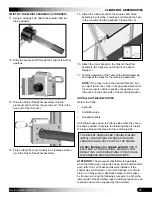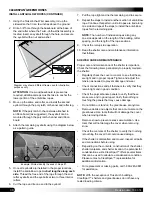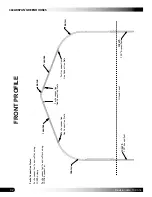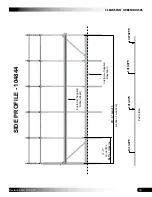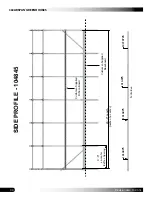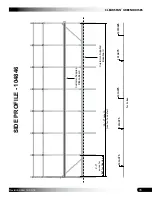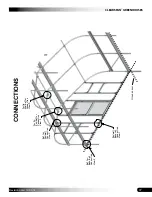
CLEARSPAN
™
GREENHOUSES
22
Revision date: 10.03.14
END PANEL INSTALLATION (continued)
11. Select the end wall panel (X below) for the remaining
side of the door, remove the protective film, and apply
white vent tape to the bottom edge.
Place the panel in position with its UV-protected
surface to the outside and attach the panel to the end
wall framing as previously described.
The edge of the panel is inserted behind the frame
of the door and into the H-channel attached to the
small panel above the door.
The dotted line shows the
location of the installed Tek screws and washers.
12. Cut the panel to the proper dimensions using the end
rafter as the guide and place the next panel in position
as shown above.
13. Continue installing the polycarbonate panels and
aluminum profile in the locations shown on the end
panel diagrams (Quick Start section) for the front and
back end walls.
NOTE:
The outside edges of the panels are finished
with the aluminum U-channel profile. Consult the
arrows above and the end panel diagrams at the back
of these instructions.
14. After installing all panels, cut and attach the aluminum
profile to the remaining upper edge of all polycarbonate
panels.
NOTE:
For the rounded edges of the panels, prepare
the U-channel profile as shown in the photos that
follow:
a. Cut angled notches from the aluminum profile to
allow bending of the profile. The tighter the curve,
the closer the notches.
Install profile here.
ATTENTION:
The U-channel profile for the top edge of
all panels (dashed line below) is installed last and after
all profile is installed along the edges and between
each panel as shown on the end panel diagrams.
Diagram shows the end panel locations. Consult the
End Panel Diagram when installing panels.
b. The distance between the notches is determined
by the degree of the bend required to fit the rafter.
4' x 8' Panels
Not to scale.
4' x 12' Panel
Not to scale.
X

