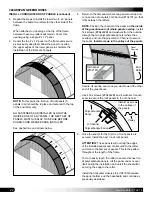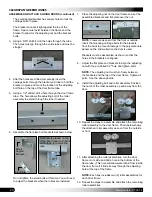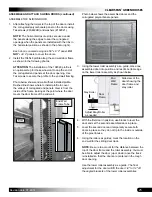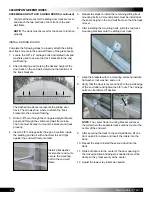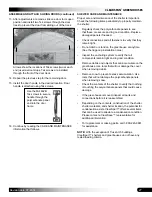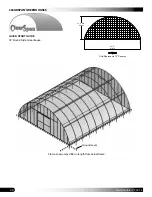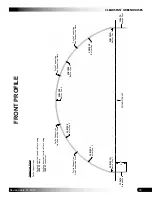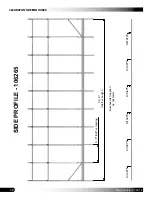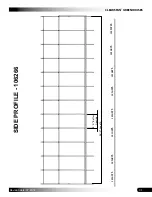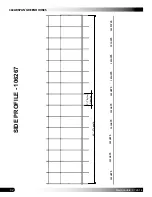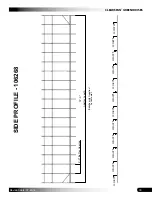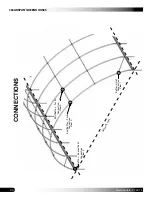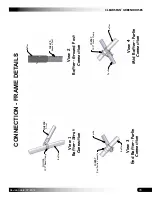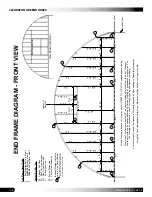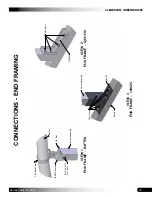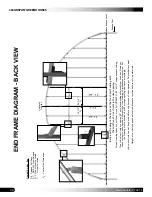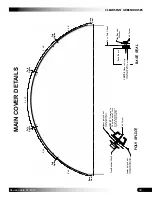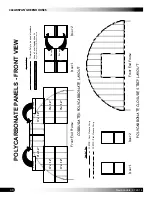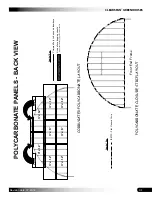
CLEARSPAN
™
GREENHOUSES
36
Revision date: 07.29.14
END FRAME DIAGRAM - FRONT VIEW
24"
C L
C L
24"
C L
24"
C L
24"
C L
24"
C L
C L
47 1/4"
C L
47 1/4"
24"
C L
24"
C L
24"
C L
24"
24"
C L
S.F.-N.C.
End Frame Detail Guide
End Framing-Rafter, View
1
1.
QH1330
Bracket, View
2
2.
104624
1-Way/Plate, View
3
3.
S.F.
.F
.
S
.F
.
S
P.C.
P.C.-N.C.
P.C.-N.C.
S.F.-N.C.
P.C.
P.C.-N.C.
S.F.-N.C.
S.F.-C.
S.F.-C.
S.F.-N.C.
S.F.-N.C.
S.F.-N.C.
P.C.-N.C.
P.C.-N.C.
P.C.-C
.
P.C.
P.C.
P.C.
P.C.-C.
P.C.-N.C.
P.C.
P.C.
P.C.
P.C.
1
1
1
1
2
2
2
2
2
2
3
3
3
3
Symbol & Abbv. Key
S.F. Swaged, Full Piece P.C. Plain, Cut from Swaged N.C. Non Critical Location C. Critical Location
I.D. Inside Dimension C L
Center Line Dimension
Balloon: Number reflects detail. See Detail Guide.
Note: Balloons only point out severa
l
instances of each detail; applications may apply elsewhere in assembly
.
All end framing tubes are cut from or are full (102897) 1 1/2"x1 1/2" swaged square tubing.
Non critical verticals are spaced 24" on center working outwards from the door. However, these verticals can be spaced differently for the framing of greenhouse accessories. For
the framing of accessories, check for rough opening and space accordingly.
Critical verticals can not be spaced differently because of door opening or Polycarb attachment.
Height of verticals depends on location. Measure location before cutting materials.
Center of Shelter
#
93" I.D.
89" I.D.
Ground Level
Ground Post
View Shown with Door

