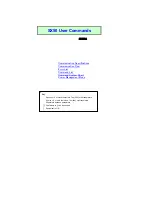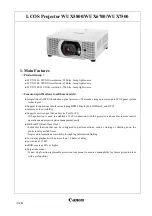
6
020-000792-02
LIT GUID SET D2
LWU701i/LW751i/LX801i/LWU601i/LW651i
Setup Guide
Arrangement
Refer to tables
T-1
to
T-3
at the back of this manual as well as the following to
determine the screen size and projection distance.
The values shown in the table
are calculated for a full size screen.
9.5
Projector top
Projector bottom
Ⓗ × Ⓥ :
Screen size
ⓐ :
Projection distance
Secure a clearance of 50cm or greater between the exhaust vents and walls, and
a clearance of 30cm or greater between the intake vents and walls. Assume that
there is enough clearance in the front, back, and top of the projector in the figure
below.
Secure a clearance of 50cm or greater between the exhaust vents and walls.
Assume that there is enough clearance in the front, sides, and top of the pro-
jector in the figure below.
(continued on next page)
Elevator feet
50cm or greater
Intake
vents
Exhaust
vents
30cm or greater
50cm or greater
Exhaust
vents
http://www.pureglare.com.au







































