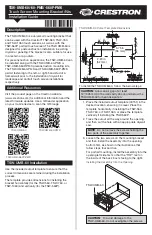
K4W120-210-310
Installation Instructions
8
Install Arm Assembly to Wall
-
Hollow
Concrete Block or Poured Concrete
WARNING:
Failure to provide adequate structural strength
for this component can result in serious personal injury or
damage to equipment! It is the installer’s responsibility to
make sure the structure to which this component is attached
can support five times the combined weight of all equipment.
Reinforce the structure as required before installing the
component.
WARNING:
The wall to which the mount is being attached
may have a maximum drywall thickness of 5/8” (1.6cm). Do
not install drywall anchors into the seam between drywall
pieces.
WARNING:
INSTALLING A K4W SERIES MOUNT INTO
UNDERRATED OR DAMAGED CONCRETE CAN LEAD TO
SERIOUS INJURY OR DAMAGE TO PRODUCT! Never
install a K4W Series mount into cracked, chipped or flaking
concrete.
1.
Determine mounting location.
2.
Measure 1" above desired center line and mark a hole at
desired mounting location. (See Figure 3)
IMPORTANT ! :
Use a level to make sure arm assembly
(Z) is level when mounted to the wall!
IMPORTANT ! :
The K4W Series mounts are designed to be
mounted to an 8" concrete or 8"x 8"x 16" concrete block wall.
3.
Drill one 5/16” diameter hole at location marked in Step 2
with a depth of 3 1/4”. (See Figure 3)
Figure 3
4.
Install one concrete anchor (C) into drilled hole. (See Figure
3)
5.
Install one 1/4 x 2 1/2” lag bolt (B) into concrete anchor (C),
leaving bolt hanging out 1/2” from the wall. (See Figure 3)
6.
Hang arm assembly (Z) onto lag bolt (B) by latching key-
shaped hole over top of bolt. (See Figure 3)
7.
Mark two holes at lower mounting hole locations. (See
Figure 4)
8.
Remove arm assembly (Z) from wall.
9.
Drill two 5/16” holes at marked locations. (See Figure 4)
10. Install two concrete anchors (C) into holes. (See Figure 4)
11. Hang arm assembly (Z) back onto wall.
12. Install two 1/4 x 2 1/2” lag bolts (B) into concrete anchors (C)
to secure mount to wall. (See Figure 4)
13. Tighten all lag bolts (B) to fully secure mount to wall.
Figure 4
(B)
6
1/2”
screen
center
1" above
2
3
5/16”
center
5
4
(C)
(B)
(C)
(B) x 2
12
7
9
10
(C) x 2
5/16"
8
11
(remove mount)
(hang mount)


































