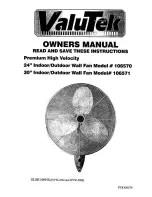
3
Table 2 – Approved Combustion Air and Vent Pipe, Fitting and Cement Materials
SPECIFICATION
(MARKED ON
MATERIAL)
MATERIAL
PIPE
FITTINGS
SOLVENT CEMENT
AND PRIMERS
DESCRIPTION
D1527
ABS
Pipe
----
----
Schedule--40
D1785
PVC
Pipe
----
----
Schedule--40
D2235
For ABS
----
----
Solvent Cement
For ABS
D2241
PVC
Pipe
----
----
SDR--21 & SDR--26
D2466
PVC
----
Fittings
----
Schedule--40
D2468
ABS
----
Fittings
----
Schedule--40
D2564
For PVC
----
----
Solvent Cement
For PVC
D2661
ABS
Pipe
Fittings
----
DWV at Schedule--40 IPS
sizes
D2665
PVC
Pipe
Fittings
----
DWV
F438
CPVC
----
Fittings
----
Schedule--40
F441
CPVC
Pipe
----
----
Schedule--40
F442
CPVC
Pipe
----
----
SDR
F493
For CPVC
----
----
Solvent Cement
For CPVC
F628
ABS
Pipe
----
----
Cellular Core DWV at
Schedule--40 IPS sizes
F656
For PVC
----
----
Primer
For PVC
F891
PVC
Pipe
----
----
Cellular Core Schedule--40
& DWV
1. Determine the best location for kit components. They
should be installed as close to furnace as possible. See Fig.
2 -- 9 for examples.
2. Cut existing section of 2--in. (51 mm) PVC vent/exhaust
pipe exiting furnace casing. (See Fig. 10.)
3. Dry fit tee--vent fitting (supplied in kit) on vent/exhaust
pipe exiting furnace.
NOTE
: Position tee--vent fitting such that curved portion is as
shown in Fig. 1 to ensure proper vent/exhaust pipe draining.
4. Cut existing section of vent/exhaust pipe to attach to outlet
connection on tee--vent fitting.
5. Dry fit vertical section of vent/exhaust pipe to tee--vent
fitting outlet connection.
6. Cement tee--vent fitting in place.
7. Cement bushing (supplied in kit) in bottom tee--vent
fitting connection.
8. Position condensate trap (supplied in kit) in bushing such
that drain connection is positioned for suitable field drain
attachment.
9. Cement condensate trap in place.
10. Attach drain tube to condensate drain connection using
field----supplied components.
NOTE
: Condensate trap drain connection is 5/8--in. (16 mm)
OD, suitable for attachment of 1/2--in. (13 mm) CPVC or 5/8--in.
(16 mm) ID plastic tubing.
11. Terminate drain tube in an open drain.
12. Prime vent/exhaust pipe condensate trap. This can be
accomplished by one of the following methods:
a. Pour water into the vent/exhaust pipe termination.
b. Raise condensate trap drain tube above drain tube
connection and pour water into drain tube.
13. Prime condensate trap at furnace with water.
UNIT OPERATIONAL HAZARD
Failure to follow this caution may result in intermittent unit
operation.
Condensate trap at furnace must be PRIMED or proper
draining may not occur. The condensate trap has 2 internal
chambers which can ONLY be primed by pouring water
into the inducer drain side of condensate trap.
CAUTION
!
14. When condensate pump is required, select a pump which
is approved for condensing furnace applications. To avoid
condensate spillage, select a pump with an overflow
switch. Furnace condensate is mildly acidic, typically in
the pH range of 3.2 to 4.5. Due to the corrosive nature of
this condensate, a condensate pH neutralizing filter may be
desired. Check with local authorities to determine if a pH
neutralizer is required.


























