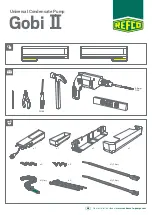Carrier 42QG18-C, Installation Manual
The Carrier 42QG18-C is an exceptional product that guarantees efficient cooling. To ensure convenient installation, make sure to download the free installation manual from our website. This comprehensive manual will provide step-by-step instructions for a hassle-free setup. Enhance your cooling experience with the Carrier 42QG18-C and download the manual from manualshive.com.

















