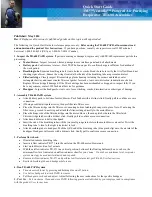
3 - INSTALLATION OF THE UNIT
3.1 - Installing the unit in the false ceiling
The positioning of the unit must not create an obstacle that may
lead to an unequal distribution and/or return flow of the air. The
ceiling must be sufficiently even to allow a simple installation
without danger from the unit. The supporting structure must be
able to carry the unit weight and prevent deformation, breaks or
vibrations during operation.
INSTALLATION PRECAUTIONS: During the installation
process, remove all debris and construction material from
the ducts to prevent any damage to the unit.
3.2 - Installation procedure
-
Position the unit close to where it is to be installed in the
ceiling void or under the floor. For installation in a false ceiling
use a hydraulic lift and a folding ladder to make the task
easier (Fig. 6).
-
Underfloor installation: install the adjustable rubber feet to
the unit. These feet are available as an accessory. Please
contact your local Carrier contact.
-
Check that the clearances around the unit are sufficient to
allow easy maintenance. Please refer to the diagram that
shows the service clearances.
-
Mark the position of the threaded hangers on the ceiling. If
several units need to be installed, it may be advisable to
produce a drilling template (see Fig. 2). The method of fixing
the threaded hangers (not supplied by Carrier) depends on
the ceiling type (maximum diameter of the threaded hangers
is 8 mm). Once the threaded hangers are fixed to the ceiling,
tighten the first nuts.
WARNING: When moving the units, do not use water pipes,
condensate drain pan, valves or flexible pipes to lift them.
Lift the unit and align it on the threaded hangers, insert the second
nuts and tighten them slightly.
NOTE: At this point do not tighten the nuts fully and do not
clamp the unit up to the ceiling (leave a space between the
ceiling and the unit). The nuts will be adjusted finally, when
the unit has been connected to the pipework and ducts and
levelled.
Level the unit (Figs. 7 and 8)
Adjust the hanger nuts so that the unit is inclined 0.5% towards
the condensate drain pan. In the other direction (air flow direction)
the unit must be perfectly level (Fig. 8).
Condensate drain pipe (Fig. 9): Use a flexible pipe with an inside
diameter of 16 mm and provide a constant fall of 20 mm/m over
the whole horizontal pipe run. Install a 50 mm (minimum) siphon
to prevent gases and odours from flowing back into the ceiling
void.
If several units are connected to a common collector, a device
must be installed (Fig. 10). Before operating the unit, ensure that
the water flows into the internal condensate drain pan by pouring
some water into it. If problems are detected, check the drain pipe
slope and look for possible obstructions. In all cases the connection
duct(s) at the unit outlet must be insulated to prevent any
condensate formation on the walls.
NOTE: The pressure losses of these ducts must be compatible
with the unit performance. The duct must be as smooth as
possible. Avoid sharp bends. Check that there are no leaks
or kinks, and that there is no dirt or installation debris inside
the ducts. Debris within the ducts might damage the fan wheel
and the damper in the air diffusers.
When installation is complete - i.e. when the 42BJ is attached to
the ceiling, air ducts are complete, water manifolds are in position
with stop valves ready on the connection stubs, and electrical
installation is prepared - then connect the water pipes (Carrier
recommends the use of flexible water pipes that can be supplied
as an accessory). Each flexible pipe has a 1/2” gas screw
connector, depending on the model. Ensure that a gasket (not
supplied by Carrier) is installed between the screw connector and
the stop valve.
When all units are installed, open the stop valves on the manifolds,
bleed and then pressurize the circuits. To bleed the coils, remove
the plastic plugs on the coil access door and then slightly undo
the bleed screws with a screwdriver. Close the valve firmly when
all air has escaped.
NOTE: Do not switch on the power until all connections are
made and earthed.
3.3 - Remocal procedure
Switch off the unit power supply at the isolator provided for
the purpose during installation (isolator not supplied by
Carrier).
-
Disconnect the power supply and connection cables.
-
Close the isolating valves on the manifolds.
-
Disconnect the flexible water pipes by unscrewing the gas
connectors.
WARNING: Since the flexible water pipes do not have drain
valves, a receiver must be provided to allow the cooling coil
to be drained.
-
Disconnect the supply and return air ducts.
-
Disconnect the flexible condensate drain pipe. Drain the
siphon into a suitable vessel.
-
Support the unit lightly and release it by unscrewing the four
nuts on the threaded hangers. Lower the unit carefully.
10


































