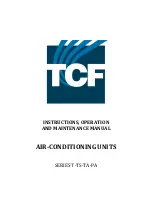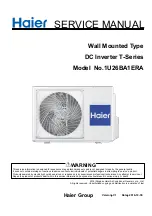
8
4. Install the filter brackets to lock the filter in place.
A150670
Fig. 9
-
Install the Filter Brackets
INSTALLING DUCTWORK
Connect the return and supply ducts to the duct collars provided
on the unit. Adequate distance between the return and supply
diffusers should be maintained to avoid short circulation of air
within the space.
The filter is located on the return side of the unit, on the rear or
bottom depending on the return air inlet arrangement.
A150671
Fig. 10
-
Installing Duct
CONDENSATE PIPE INSTALLATION
The unit (starting with serial number 0116V10001) is supplied with a
1 in ID drain connection to connect 1in OD copper or PVC drain
piping. When installing condensate piping, follow these
recommendations:
S
Install drains to meet local sanitation codes.
S
The Ducted Style Indoor unit is supplied with a pump that
is capable of lifting water 29.5in (750mm).
S
The highest point in the condensate piping should be as
close to the unit as possible (see Fig. 11).
S
Condensate piping should slope downward in the direction
of condensate flow, with a minimum gradient of 1/50.
S
When multiple units are connected to a common
condensate drain, ensure that the drain is large enough to
accommodate the volume of condensate from all units. It
is also recommended to have an air vent in the
condensate piping to prevent air lock.
S
Condensate piping must not be installed where it may be
exposed to freezing temperatures.
A150672
Fig. 11
-
Condensate piping with a pump
A150673
Fig. 12
-
Condensate piping without a pump
DRAIN PUMP AND DRAINAGE TEST
Follow these steps to perform the test:
1. Remove the test cover by rotating it counter−clockwise as
shown in Fig. 13.
2. Using a piece of tubing or pipe, fill the drain pump reservoir
with 70 oz. of water (see Fig. 14).
3. Turn the unit ON in cooling mode. The pump comes on.
Watch the end of the drain pipe for any water. It may take
some time for the water to travel, depending on the length
of the drain pipe.
4. During this test, check all bends or joints for leakage.
A150674
Fig. 13
-
Check the Bends and Joints for Leakage
A150675
Fig. 14
-
Tube/Pipe Insert
Summary of Contents for 40MBD-04SI
Page 11: ...11 STATIC PRESSURE CURVES SIZE 9...
Page 12: ...12 STATIC PRESSURE CURVES SIZE 12...
Page 13: ...13 STATIC PRESSURE CURVES SIZE 18...
Page 14: ...14 STATIC PRESSURE CURVES SIZE 24...
Page 15: ...15 STATIC PRESSURE CURVES SIZE 36...








































