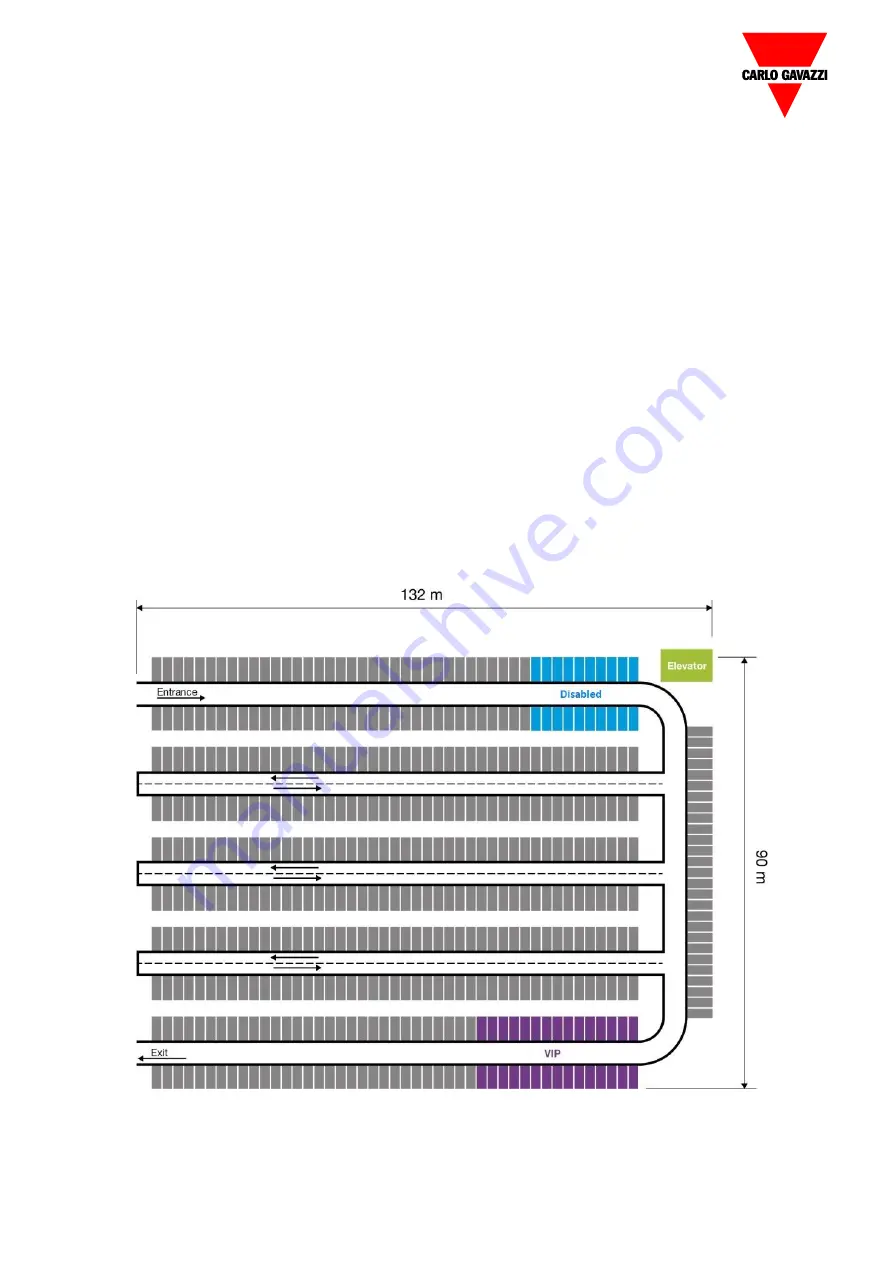
Car Park 3
–
Planning and design
9
1. Gathering information about the parking system
Acquire any technical drawings and layout of the parking system.
The
drawings
should
:
•
always be the latest version so to avoid any mistakes in the work.
•
consist of lanes, cross-sections, parking bays (both regular and for disabled), location of
displays and cabinets, cabinet size, available power and the location of the equipment room
where the software server will be installed.
•
indicate the traffic flow (single or bi-directional).
•
be a true-to-scale CAD drawing with information of the parking structure, including the lane
distances so to determine the cabling and the maximum number of sensors allowed per
CMCG.
•
describe parking bay dimensions (length, width and the distance from the floor to the ceiling).
The relationship between the floor and ceiling angle is also critical.
•
indicate the dimensions from centre line to centre line of the bays.
•
contain any information on using existing or new cable trays to pull wires for the sensors.
•
define if an existing IP network can be used or you have to create a new TCP/IP network.
•
determine the number of bays to be monitored on each level and in total.
•
be JPEG, PNG or PDF to be imported into the CPY Server.
Summary of Contents for Dupline Carpark 3
Page 1: ......







































