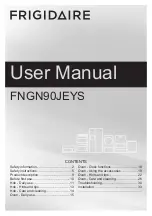
2
8
P
rior
to
installation
,
ens
u
re
that
the
local
distri
bu
tion
conditions
(
nat
u
re
of
the
gas
and
gas
press
u
re
)
and
the
ad
j
u
stment
conditions
are
compati
b
le
.
The
ad
j
u
stment
conditions
for
this
appliance
are
stated
on
the
data
b
adge
which
is
fitted
on
the
b
ac
k
panel
.
This
appliance
is
not
designed
to
b
e
connected
to
a
com
bu
stion
prod
u
cts
evac
u
ation
device
.
I
t
m
u
st
b
e
installed
and
connected
in
accordance
with
c
u
rrent
installation
reg
u
lations
.
partic
u
lar
attention
sho
u
ld
b
e
given
to
the
relevant
re
q
u
irements
regarding
ventilation
.
M
O
DEL
NUM
B
ERS
C
60G
P,
C
60G
PC
F
,C
60G
P
X
F
C
ate
g
or
y
II2H3
+
(
G
B
)
These
models
are
set
to
bu
rn
N
A
T
URAL GAS (G
2
0)
at
2
0
m
b
ar
bu
t
can
b
e
converted
for
u
se
on
BU
T
A
N
E (G30)
at
2
8-30
m
b
ar
or
PROPA
N
E (G31)
at
37
m
b
ar
with
the
u
se
of
the
LPG
conversion
k
it
that
can
b
e
o
b
tained
free
of
charge
,
if
y
o
u
contact
o
u
r
G
en
u
ine
P
arts
and
A
ccessories
department
(
see
K
e
y
C
ontacts
,
b
ac
k
page
)
.
GAS
SAFETY
(
INSTALLATI
O
N
&
USE
)
REGULATI
O
NS
I
t
is
the
law
that
all
gas
appliances
are
installed
by
competent
persons
in
accordance
with
the
c
u
rrent
edition
of
the
a
b
ove
reg
u
lations
.
I
t
is
in
y
o
u
r
interest
and
that
of
safet
y
to
ens
u
re
compliance
with
the
law
.
I
n
the
UK, CORGI
registered
installers
wor
k
to
safe
standards
of
practice
.
The
coo
k
er
m
u
st
also
b
e
installed
in
accordance
with
BS 617
2
.
F
ail
u
re
to
install
the
coo
k
er
correctl
y
co
u
ld
invalidate
the
warrant
y
lia
b
ilit
y
claims
and
co
u
ld
lead
to
prosec
u
tion
.
L
O
C
ATI
O
N
The
coo
k
er
ma
y
b
e
located
in
a
k
itchen
, k
itchen
/
diner
or
a
b
ed
-
sitting
room
,
bu
t
not
in
a
room
containing
a
b
ath
or
shower
.
The
coo
k
er
m
u
st
not
b
e
installed
in
a
b
ed
-
sitting
room
of
less
than
2
0
m
3
.
W
hen
ad
j
u
sted
for
u
se
on
B
u
tane
(G30)
or
P
ropane
(G31),
the
coo
k
er
m
u
st
not
b
e
installed
in
a
room
or
internal
space
b
elow
gro
u
nd
level
,
e
.
g
.
in
a
b
asement
.
P
R
O
VISI
O
N
F
O
R
VENTILATI
O
N
The
room
containing
the
coo
k
er
sho
u
ld
have
an
air
s
u
ppl
y
in
accordance
with
BS 5440
:
P
art
2
.
The
room
m
u
st
have
an
opening
window
or
e
q
u
ivalent
;
some
rooms
ma
y
also
re
q
u
ire
a
permanent
vent
.
I
f
the
room
has
a
vol
u
me
b
etween
5
and
10
m
3
,
it
will
re
q
u
ire
an
air
vent
of
50
cm
2
effective
area
u
nless
it
has
a
door
which
opens
directl
y
to
o
u
tside
.
I
f
the
room
has
a
vol
u
me
of
less
than
5
m
3
,
it
will
re
q
u
ire
an
air
vent
of
100
cm
2
effective
area
.
I
f
there
are
other
f
u
el
bu
rning
appliances
in
the
same
room
, BS 5440
:
P
art
2
sho
u
ld
b
e
cons
u
lted
to
determine
air
vent
re
q
u
irements
.
TE
C
HNI
C
AL
DATA
G
as
connection
R
p
½ (½" BSP
female
)
P
ress
u
re
test
point
F
ront
left
hotplate
in
j
ector
G
as
rate
ad
j
u
stment
N
one
A
eration
ad
j
u
stment
N
one
E
lectrical
connection
F
le
x
i
b
le
cord
fitted
with
a
3
pin
13
amp
pl
u
g
2
30
/2
40
V
a
.
c
.
50H
z
.
13A
f
u
se
.
INSTALLATION INSTRUCTIONS
G20 at 20mbar
G30 at 28-30mbar
G31 at 37mbar
BURNER
H
E
AT
IN
P
U
T
IN
J
E
CTOR
H
E
AT
IN
P
U
T
IN
J
E
CTOR
HOTPLAT
E
Front
Left
4.1
kW
100
+
72
+
100
3.8
kW
(275g/h)
63
+
42
+
63
HOTPLAT
E
Rear
Right
3.05
kW
116
3.0
kW
(220g/h)
86
HOTPLAT
E
Rear
Right
and
Rear
Left
2.0
kW
103
2.0
kW
(145g/h)
70
Grill
3.7
kW
150
3.4
kW
(245g/h)
91
Main
Oven
2.5
kW
115
2.3
kW
(165g/h)
71
Top
Oven
1.9
kW
100
1.9
kW
(135g/h)
66









































