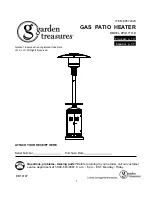
10 | Cannon Fitzroy Inbuilt Power Flue
When flueing through the roof, the Extended Flue Kit
is required (code FLUEWFX). The maximum length
of flue pipes that can be used with the Powerflue
heater is 6.0m.
Cavity Requirements
The cavity must be prepared to accept the heater first. Before
cutting any flue opening in the external wall, the finished floor
level must be known. This floor level must include any tiling,
loose hearth or panels which will support the heater.
all clearances shown in
FIG 5 - FIG 7
must be adhered to.
note: The appliance must be secured at the front to
a vertical face. Where this is difficult due to building
inaccuracies, limited non-combustible packing may be
used to obtain a suitable vertical surface. Method of fixing
to finished wall surface: (plaster/masonary/brick) suitable
fixtures which are able to be easily removed must be used.
Power flue appliances are deeper than non power flue
heaters so the cavity may need to be pre-prepared prior to
any installation or built to suit
.
Overview
1. This appliance MuST be installed by an authorised
service person only.
2. This appliance shall be installed in accordance with the
manufacturer’s Installation instructions, local gas fitting
regulations, municipal building codes, electrical wiring
regulations, and aS5601 the australian Standard for
gas installations.
3. Open top of carton and remove accessories (logs).
lift carton up and remove. remove the four transit
screws fixing the heater to the pallet. Check that the
heater is suitable for the gas available. refer to the data
label located within the fan chamber (Bottom most area
with fascia removed).
This heater is supplied with stand off brackets and
insulation blanket for installation into combustible
materials, do not remove any when installing into
a combustible enclosure. Make sure blanket has
not moved during transit. Insulation blanket should
be resting firmly against front fascia prior to affixing
to wall.
Please dispose of packaging appropriately, keep away
from children.
Clearances
For minimum clearances refer
FIG 5 and FIG 6
.
note: Ensure that the combustion air opening under the
heater is not obstructed.
Ensure the minimum clearances to combustible materials
are maintained during installation, including adequate
space for the proper operation and servicing of the heater.
For clearances to furniture and curtains refer to warning
on page 5. a minimum clearance of 100mm must be
maintained between the rear of the cabinet and the rear wall
of the fireplace during all installations.
Flue Options
The heater is supplied with components to suit a
horizontal flue coming through a wall at the back of the
heater. The components include a flue cowl which is
designed to be fitted to the outside wall with suitable
fasteners, a condensate drain tube 2m in length, a clamp
and flexible flue sealant.
Flexible ducting is provided to attach the heater to the flue
cowl. The use of this ducting provides for some flexibility
in the manner the flue and intake air are connected. The
flue and air intake components are fully attached to the
heater prior to the heater being fitted into the cavity.
It is important to ensure the exhaust gas flue pipe has the
ability to drain condensation either back into the heater
or out through the terminal when installed horizontally.
The exhaust gas flue pipe must not trap and collect
condensation. This will adversely affect the performance
of the heater.
Power flUe installation instrUCtions
436
485 MIN
695
50
100**
710 MIN
75 mm GAS SUPPLY
FLUE DIA 160 mm
FLUE TERMINAL
585 MIN*
** Ensure controls are visible
fig 5
Brick Fireplace Opening (Clearance required for horizontal flueing)
CEILING
MANTLE
300 MIN
1000 MIN
CLEARANCE
605
610 MIN
160 mm
GAS SUPPLY
10 mm
fig 6
Brick Fireplace Opening (Clearance required for horizontal flueing)
Mock Fireplace Opening (Combustible materials)*
Max
Min
Height
650 mm
630 mm
Width
780 mm
731 mm
Depth
n/a
486mm or 586mm*
*486mm min clearance for straight through flue. 586mm min clearance for flex flue pipe
fig 7
Brick Fireplace Opening
Height
610 mm to
650 mm
Width 710mm to 750 mm










































