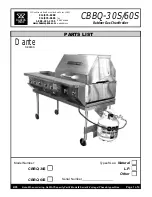
10
condensate neutralization system or a suitable drain for
disposal of condensate that may occur in the vent system.
Ensure that the drain from the condensate tee is not
exposed to freezing temperature.
2.2
CONVENTIONAL VENTING (INDOOR)
INSTALLATIONS
•
NON – CONDENSING
•
The DynaFlame non-condensing is a category I
appliance and is approved for venting into a common
standard chimney. If drafts are excessive (above
negative 0.15 Inches W.C.), install a single acting
barometric damper directly past the appliance’s flue
outlet. This damper will control excessive draft &
minimize standby losses.
•
Multiple appliances may be vented into a conventional
chimney. The chimney must be lined. And a single
acting barometric damper must be provided for each
appliance. Vent diameters are to be increased
according to following table 4.
Table 4: Vent Size for Conventional venting
Model No.
Sidewall,
Condensing or
Outdoor Vent
Size,
Inch
Conventional
Vent size, Inch
500 6
8
750 8
10
1100 8
10
1200 8
10
1500 10
12
1750 10
12
2000 12
14
2500 12
14
3000 12
14
3500 14
16
4000 14
16
4500 14
16
5000 14
16
•
The chimney must be protected from down drafts, rain
and debris by using a listed chimney cap.
•
If the appliance is located in a room maintained at low
temperature and is being run for extended periods of
time at low fire it is likely that condensation will be
formed in the vent. Consideration must be given to
heating the room or providing a special venting system
similar to that used for condensing appliance
application
•
CONDENSING
•
The DynaFlame condensing version is a category II
appliance and is approved for venting into a common
Chimney. If drafts are excessive (above negative 0.15
Inches W.C.), we recommend a single acting
barometric damper.
•
A qualified professional using a proven vent-sizing
program with input of accurate operating parameters
must properly do sizing of the venting system. In
applications where flue gas temperatures are lower
than can support a Category II with conventional
negative draft, it will be determined at the venting
design stage that a positive pressure will be developed
in the vent. It will then be necessary to either provide
separate vents as for Category IV, pressurize the room
or to provide an extractor at the chimney outlet
interlocked with the appliance operating circuit in order
to maintain a negative draft in the chimney and allow
common venting.
•
Approval of the installation will be at the discretion of
authorities having jurisdiction.
•
IN GENERAL
•
The operation of exhaust fans, compressors, air
handling units etc. can rob air from the room, creating
a negative pressure condition leading to reversal of the
natural draft action of the venting system. Under these
circumstances an engineered air supply is necessary.
•
If the appliance is to be installed near a corrosive or
potentially corrosive air supply, the appliance must be
isolated from it and outside air should be supplied as
per code.
•
Potentially corrosive atmospheres will result from
exposure to permanent wave solution, chlorinated
waxes and cleaners, chlorine, water softening
chemicals, carbon tetrachloride, halogen based
refrigerants, Freon cleaning solvents, hydrochloric
acid, cements and glues, masonry washing materials,
antistatic fabric softeners, dry cleaning solvents,
degreasing liquids, printing inks, paint removers, etc.
•
The equipment room MUST be provided with properly
sized openings to assure adequate combustion air and
proper ventilation when the unit is installed with a
proper venting system.
2.2.1
Air Required For Combustion and Ventilation
If air is taken directly from outside the building with no duct,
provide two permanent openings:
a) Net free area for combustion air opening shall be in
accordance with all applicable codes. In the absence of
such codes provide combustion air opening with a
minimum free area of one square inch per 7000 Btuh
input (5.5 cm per kW) up to 1,000,000 Btuh and one
square inch per 14,000 Btuh in excess of 1.000,000
Btuh. This opening must be ducted no .higher than 18”
nor less than 6” above the floor. Provide a ventilation
air opening located as high as practical in the room
sized no less than 10% of the air supply opening.
b) Provision for combustion and ventilation must be in
accordance with :
•
Applicable sections of The National Fuel Gas ode
ANSI Z223.1
•
Applicable sections of CAN/CGA B149 installation
Codes
•
Applicable provisions of the local building codes.
NOTE
Outside air openings shall directly communicate with the
outdoors.
CAUTION
Under no circumstances should the mechanical room ever
be under a negative pressure. Particular care should be
taken where exhaust fan, attic fans, clothes dryers,
compressors, air handling units, etc., may take away air
from the unit.
2.2.2 EXHAUST
FANS
Any fan or equipment which exhausts air from the
equipment room may deplete the combustion air supply
Summary of Contents for DFH500
Page 31: ...28 PART 9 TROUBLE SHOOTING ...
Page 32: ...29 ...
Page 39: ...36 PART 12 EXPLODED VIEW ...
Page 40: ...37 ...
Page 41: ...38 ...
Page 46: ...43 PART 13 ELECTRICAL DIAGRAMS ...
Page 47: ...44 ...
Page 48: ...45 ...
Page 49: ...46 ...
Page 50: ...47 ...
Page 51: ...48 ...














































