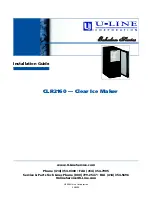
ENCORE GROUND Rev
. 1 2021-10
81
www
.cafection.com 800-561-6162
SER
VICE & INST
ALLA
TION MANUAL for Cafection's Encor
e Gr
ound
ANNEX 5 REQUIRED CLEARANCE
An
nex
5
11 12 "
Width
9 14 "
Between foot
6"
For filling
38 18 "
Required
clearance
6"
6"
23 12 "
Required clearance
32 18 "
Height
24 12 "
Depth
15 14 "
Between foot
2 12 "
6"
Door open
33"
Required clearance
26"
Min. countertop depth
MAX 5 FEET DISTANCE OF ELECTRICAL OUTLET
FRONT VIEW
SIDE VIEW

































