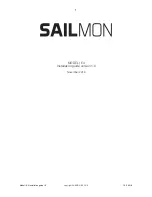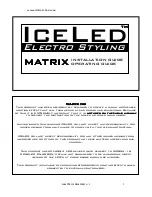
18
Figure 24: Horizontal range of motion.
5.3 Installation
Wall Support Structure
The engineer of record for the building shall provide a support structure designed to
support weights and forces shown on the Equipment Anchorage Diagrams in this
manual.
Assembly Preparations
Tools and Accessories Required:
Drill
Level
9/16” (14,3
mm) open
-
end key (or adjustable key)
Wire cutter/stripper
Allen key (3/32 in / 2,4 mm)
Screwdriver, small flat
-
blade
Screwdriver, small Phillips
Wire nuts and wiring for supply connections
Materials Required:
Mounting plate. (See page 19)
Washers and spacers. (For mounting flush with wall)
Special anchors for concrete or brick walls.
Switch box –
For wall switch panel.
Electrical wire—To light.
Conduit for electrical lines to wall mount / switch.
Wall switch.
Support and Anchorage
To prevent sway and provide proper support of the light, the wall mount must be
attached to a structurally
-
sound wall or similar structure.
Most walls will require adequate reinforcing to hold the light. The installing contractor is
responsible for providing this reinforcement to suit the individual requirements for each
installation.
A typical reinforcement consists of a ¼
”
steel plate. Make certain the mounting
plate is vertical, or the arm may
“
drift
”.
Equipment anchorage diagrams are supplied with these instructions to help with the
installation. The diagrams were prepared by a California
-
licensed Structural
Engineer. If
the lights are installed accordingly, the system will meet requirements of the State
Seismic Codes.
Summary of Contents for AIMLED070 Series
Page 36: ...36 10 0 Equipment Anchorage Diagrams Figure 46 Anchorage Seismic single ceiling model ...
Page 37: ...37 Figure 47 Anchorage Seismic double ceiling model ...
Page 38: ...38 Figure 48 Anchorage Seismic wall model ...
Page 39: ...39 Figure 49 Anchorage Seismic wall model ...
Page 42: ...42 13 0 Equipment Maintenance Log ...
Page 43: ...43 NOTES ...
















































