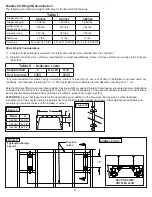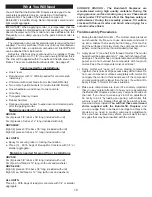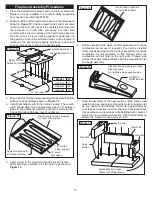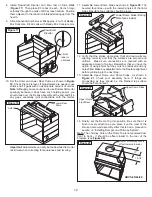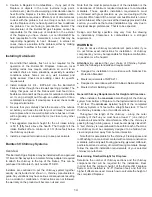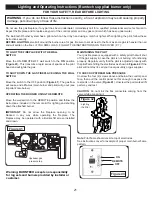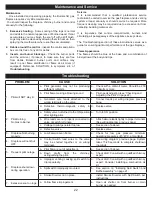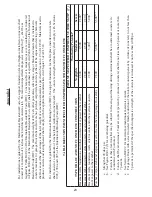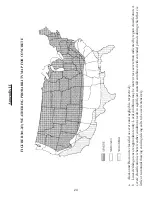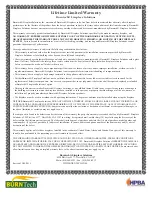
23
A
pp
en
di
x
I
For installations regulated by the International Residential Code, the
support foundation for the fireplac
e
installed
on
concrete
sh
al
l
consist
of
a
m
in
im
um
of
6
inche
sthick
reinforced
concrete slab. The minimum specified compressive strength of
f’
c
,sh
al
lbe
as
required in Table R402.2 of t
he International Residential Code (IRC). Concrete subject to
moderate or severe weatherin
g as indi
cated
in Figure R301.2(3) of the
International Residential Code (IRC) shall be air en
trained
as
specified
in
Tabl
e
R402.
2
of
the
International
Residential
Code
(IRC).
The
m
ax
imum weight of fly ash, other pozzolans, silica fume, slag or blended cement
s that is included
in
concrete
mixtures for garage
floor slabs and for exterior porch
es, carport slabs and steps that will
be exposed
to deicin
g
ch
em
ic
al
s
shall not exceed the percentages of the total weight of cementitious
materials specified
in Section 4.2.3 of ACI 318. Materials
used to
produc
e
concrete
and
testin
g
thereo
fs
hall
comply
with
the
applicable stand
ards listed in Chapter 3 of ACI 318.
For installations regulated by the International Building Code
(IBC), the support foundation for the fireplace installed on co
ncrete
shall c
onsist of a minimum of 6 inches thick reinforced concrete
sl
ab
. T
he c
on
cr
et
e
st
re
ng
th a
nd d
ur
ab
ili
ty s
ha
ll c
om
pl
y w
ith
S
ections
1903, 1904 and 1905 of the Internat
ional Building Code (IBC)
.
TABLE R402.2 MINIMUM SPECIFIED COM
PRESSIVE STRENGTH OF CONCRETE
M
IN
IM
U
M
SP
E
C
IF
IE
D
COMPRESSIVE
STRENGTH
a
(
f’
c
)
Weathering Potentia
l
b
TYPE
O
R L
O
C
A
T
IO
N O
F
CONCRETE CONSTRUCTION
Negligible
Moderate
Severe
Basement walls, foundations and othe
r concrete
not
exposed
to
the
weather
2,500
2,500
2,500
c
Basement slabs and interior slabs on grade,
except garage floor slabs
2,500
2,500
2,500
c
B
as
em
en
twalls,
foundatio
n
w
alls,
exterio
r walls and other vertical concre
te
work exposed to the weather
2,500
3,000
d
3,000
d
Porches, carport slabs and steps exposed to the weather, and
garage
floor
slab
s
2,500
3,000
d,
e,
f
3,500
d,
e,
f
a.
Strengt
h
at
28
day
sp
si.
b.
Se
e
Figur
e
R
301.2(3)
fo
rw
eathering potential.
c.
Concrete
in
these
lo
ca
tio
ns
tha
tm
ay
be
subject to freezing and thawing during construc
tion shall
be
air-entrained
concrete in
accordanc
e
with
Footnote
d.
d.
Concrete
shall
be
air-entr
ained
.T
otal
air
co
nt
en
t(p
er
ce
nt
by
vo
lu
me of c
oncrete) shall be not less than 5 percent or
m
or
e t
ha
n
7 percent.
e.
Se
e S
ec
tio
n R
40
2.
2 f
or m
ax
im
um
cementitious
m
at
er
ia
ls c
on
te
nt
.
f.
For
garag
e
floor
sw
ith
a
steel
troweled
finish, reduction of
th
e
to
ta
la
ir
content (percent by volume of concrete) to not less than
3 p
er
ce
nt
is p
er
m
itt
ed
if
th
e s
pe
ci
fie
d
compressive strength of the concrete is increased to not less than 4,000 psi.

