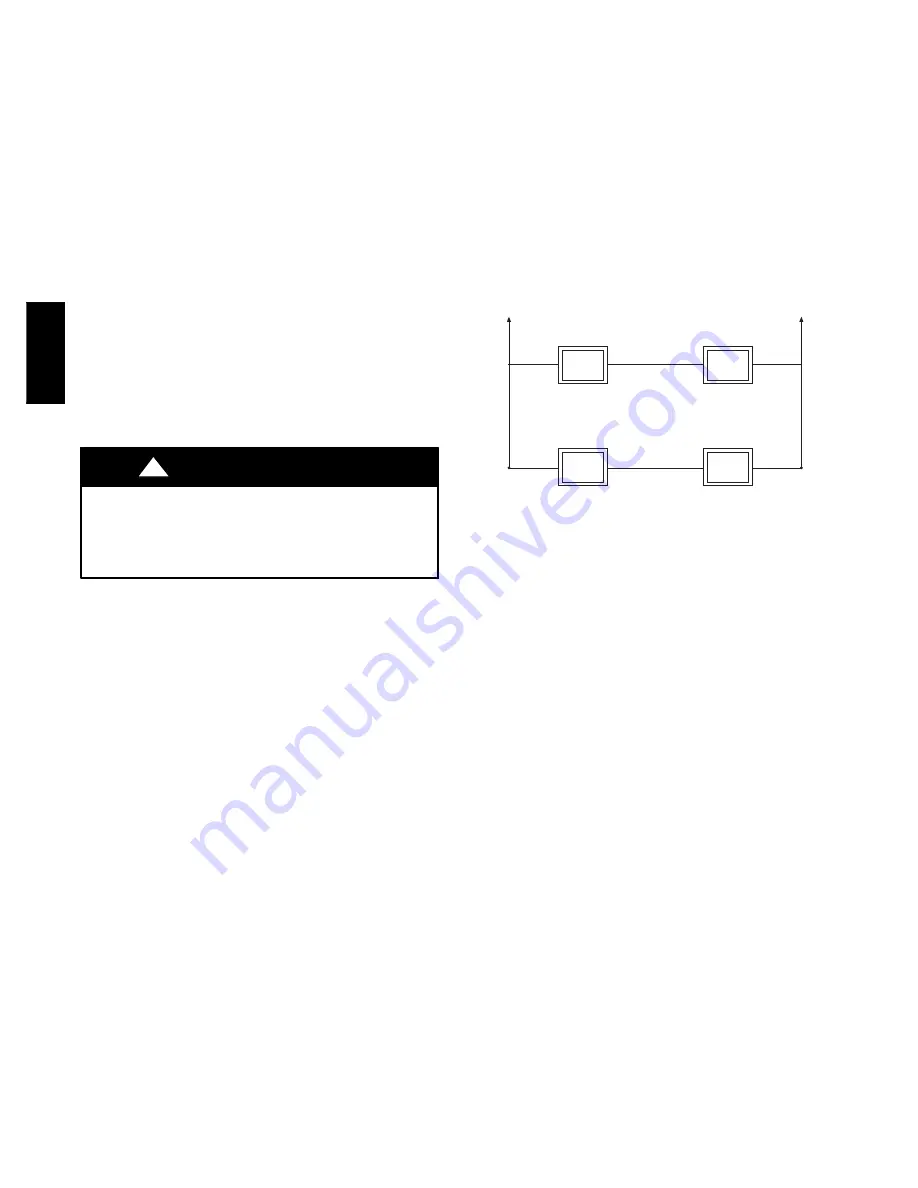
2
INSTALLATION, START--UP OVERVIEW
This instruction covers installation of the Evolution Control
only
.
Physical installation instructions for the indoor and outdoor
equipment, and accessories are provided with each unit.
Setup, commissioning, operation, and troubleshooting of the
Evolution System are covered only in this installation instruction.
It is the guide to connecting the system components and
commissioning the system once all physical components are
installed. Special screen prompts and start--up capabilities are
provided in the Evolution System to simplify and automate the
initial commissioning of the system.
S
Install Evolution Control according to this instruction.
S
Install indoor unit, outdoor unit, and accessories according to
their instructions.
S
Wire complete system according to this instruction.
S
Setup, commission, and operate system according to this
instruction to assure a smooth and trouble free start--up.
INSTALLATION
Check Equipment and Job Site
Inspect equipment. File claim with shipping company prior to
installation if shipment is damaged or incomplete.
Evolution Control Location and Wiring
Considerations
ELECTRICAL OPERATION HAZARD
Failure to follow this warning could result in personal injury
or death.
Disconnect power before routing control wiring.
!
WARNING
All wiring must comply with national, local, and state codes.
Evolution Control Location
The Evolution Control User Interface is the command center for
the Evolution System. It should be located where it is easily
accessible and visible to the adult homeowner or end user.
For accurate temperature measurement, the following guidelines
should be followed:
The Evolution Control and Room Sensors should be mounted:
S
Approximately 5--ft (1.5 m) from the floor.
S
Close to or in a frequently used room, preferably on an inside
partitioning wall.
S
On a section of wall without pipes or ductwork.
The Evolution Control and Room Sensors should
NOT
be
mounted:
S
Close to a window, on an outside wall, or next to a door leading
to the outside.
S
Exposed to direct light or heat from a lamp, sun, fireplace, or
other temperature--radiating objects which could cause a false
reading.
S
Close to or in direct airflow from supply registers.
S
In areas with poor air circulation, such as behind a door or in an
alcove.
Remote Room Sensor Option
A Remote Room Sensor can be used with the Evolution Control to
take the place of the User Interface internal temperature sensor.
This allows the Evolution Control to be mounted in areas with less
than optimal airflow (such as near an exterior door, window or in a
closet). The remote sensor can be wired to the terminal block
connectors labeled S1 and S2 at the User Interface backplate, or the
ZS1 and ZS1C connection at the Damper Control Module. In
either case, the Evolution Control will automatically detect the
Remote Room Sensor and ignore its internal temperature sensor.
Typically, one remote sensor is used but, multiple sensors may be
used and averaged in some applications. Averaging requires a
special series--parallel wiring method with a specific number of
sensors. See Fig. 2. It is also important to note the humidity sensor
cannot be remotely located, so do not locate the Evolution Control
in an area where humidity sensing may not be accurate.
Sensor 1
Sensor 2
Sensor 3
Sensor 4
S1
S2
A07116
Fig. 2 -- Remote Room Sensor -- Parallel Wiring
Wiring Considerations
Ordinary thermostat wire is recommended. Use 22 AWG or larger
for normal wiring applications. Continuous wire lengths over 100
ft. should use 20 AWG or larger.
NOTE
: ABCD bus wiring only requires a four--wire connection;
however, it is good practice to run thermostat cable having more
than four wires in the event of a damaged or broken wire during
installation.
Each communicating device in the Evolution System has a
four--pin connector labeled ABCD. It is recommended that the
following color code be used when wiring each device:
A — Green = Data A
B — Yellow = Data B
C — White = 24VAC (Com)
D — Red = 24VAC (Hot)
It is not mandatory that the above color code be used, but each
ABCD connector in the system MUST be wired consistently.
Shielded Wire
If the thermostat wiring will be located near or in parallel with high
voltage wiring, cable TV, Ethernet wiring, or radio frequency
equipment, then shielded thermostat wire can be used to reduce or
eliminate potential interference.
The shield wire should be
connected to the C terminal, or ground, at the indoor unit. The
shield wire should NOT be connected to any terminal at the user
interface. Connecting the shield to ground at both ends can cause
current loops in the shield, reducing shield effectiveness.
UID
01
--
D

















