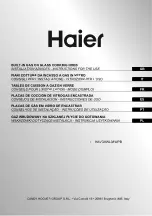
3
Diagram C
Overall dimension
description
If clearance between side
and
rear
walls
and
periphery of the burner is
less than 150mm, the wall
must be protected with a
non-combustible material.
The protection must extend
a minimum distance of
450mm above the burner.
Horizontal surfaces less
than 730mm vertically
above the Domino must
also be protected.
Keep all natural air-vents open or have a mechanical ventilation system installed (a
mechanically ventilated hood).
- Prolonged, intensive use of the hob may require extra ventilation; by opening a window for
example or producing more efficient ventilation by increasing the power of the existing
mechanical ventilation (a minimum air input 2m3/hr per kW of gas energy is required)
For example: 5.0kW (total power) X 2 = 10 m3/h minimum flow rate required
3.
Install the Domino in the cut-out (See diagram B).
4.
The gas connection to the external gas governor is 1/2”BSP. Please ensure
sealing gasket/washer is in place while connecting to gas supply pipe.
Gas inlet
Summary of Contents for TG1089XC
Page 11: ...11...
Page 12: ...12 1 TG1089XC A English B B...
Page 13: ...13 1 A A B 2 2 2 2 B B 3 C 30 10 15...
Page 14: ...14 C 150 450 730 2 5 0kW X 2 10 m3 h 3 3 3 3 B 4 4 4 4...
Page 15: ...15 5 5 5 5 6 6 6 6 7 7 7 7 8 8 8 8 9 9 9 9 10 10 10 10 EMSD APPROVAL GTXXXX Beckley 2300 1kPa...
Page 16: ...16 TG1089XC TG1089XC FULL ON 1 FULL ON 2 3 1 2 3 1 5 D 4...
Page 17: ...17 200...
Page 18: ...18 1 5...
Page 19: ...19 50 1 2 3 4...
Page 20: ...20...
Page 21: ...21 1 2 3 4 5 1 2 3 4 5 1 2 1 2 1 1 1 2 1 4 5 2...




































