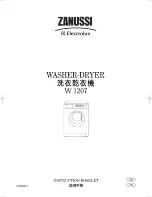
3
Installation
S19-220DCFW
Bradley •
215-158DCFW Rev. G; ECN 12-05-003C
10/18/2012
Installation
NOTICE! Avoid cleaners containing organic solvents,
alcohols, and hydrocarbons. Rinse with
water after cleaning.
Supplies Required:
•
(3)
³⁄₈
" wall fasteners and bolts
•
Pipe sealant
•
Piping to ½" NPT water supply inlet on unit
•
Piping to 1¼" drain outlet for eye/face wash
•
Sign-mounting hardware
Local codes may require the installation of a
backflow prevention valve to complete proper
installation. Compliance with local codes is the
responsibility of the installer. Valve must be tested
annually to verify that it is functioning properly.
Backflow prevention valves are not included with
the fixture and may be supplied by the contractor or
purchased from Bradley Corporation.
Step 1: Install inlet drain fitting
The top of the eye/face wash heads should be
33"–45" (838mm–1143mm) from the floor.
1. Position the inlet drain fitting over the
1¼" drain outlet pipe from wall.
2. Using the inlet drain fitting as a template, mark the
bolt hole locations on wall OR install three suitable
fasteners (supplied by installer) for
³⁄₈
" bolts in the
wall at the marked hole locations.
3. Bolt the inlet drain fitting to the wall or wall fasteners
using
³⁄₈
" bolts (supplied by installer).
Step 2: Assemble components
1. Assemble the remaining eye/face wash components
as shown on page 4.
•
Apply pipe sealant (supplied by installer) to all
male-threaded pipe joints.
•
Use a strap wrench around pipes when
tightening to prevent pipe marring.
Step 3: Connect water supply
1. Connect the water supply piping to the ½" NPT inlet
on the eye/face wash (piping supplied by installer).
2. Connect the tailpiece to the 1¼" NPT drain outlet on
the eye/face wash.
3. Mount the safety sign to the wall using sign-mounting
hardware (supplied by installer).
4. Open the water supply lines. Test for leaks and
adequate water flow.
All dimensions assume standard thread
engagement. Variations in manufacturing
allow for +/-
¹⁄₈
"
(3mm) per threaded joint.
To find the tolerance of a dimension, add
the number of thread joints in between a
dimension and multiply it by
¹⁄₈
"
(3mm).
13
⁵⁄₈
"
(346mm)
4
⁵⁄₈
"
(119mm)
8¼"
(210mm)
21½" (546mm)
17¼"
(438mm)
8¾"
(222mm)
4"
(102mm)
5¼"
(133mm)
2¼"
(57mm)
7½"
(191mm)
8
³⁄₁₆
"
(208mm)
36"
(914mm)
Suggested
Height To
Floor
29
⁵⁄₈
"
(752mm)
Suggested
Height To
Floor
Ø 10¾" (273mm)
Ø
⁵⁄₁₆
" (8mm)
Wall




























