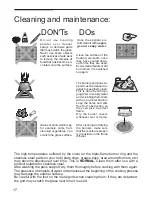
A range hood fitted above the top must be installed
according to the installation instructions for the range
hood. A minimum distance of 650 mm is required for a
range hood and 750 mm for an exhaust fan.
Minimum thickness of benchtop is 30 mm. See Fig. 2.
Installation procedure:
Clearances
2
Installation of
cooktop into the
kitchen bench
30 mm
minimum
Any adjoining wall surface situated within 200mm from the
edge of any hob burner must be a suitable non-com-
If the base of the hotplate can be touched, a protecting
shield must be fitted. This shield must be at least
10mm from the lowest part of the hotplate and must
be capable of withstanding the appliance temperatures.
bustible
material for a height of 150mm for the entire
length of the hob. Any combustible construction above
the hotplate must be at least 650mm above the top of
the burner and no cons
above the top of the
truction shall be
within 4 50mm
.
burner
A minimum depth of 50mm from the top of the
worktop
surface must be provided for the a
ppliance.
1. For cutout dimensions and clearances refer Fig.1-1a
2.
a) If the clamps and the selfadhesive seal (lower edge
of the hob) are already fitted (depending on the model),
keeps the entire work surface watertight and prevents
spilage from leaking into cupboards underneath. Slightly
do not under any circumstance remove them. The seal
losen the retaining screws of the clamps positioned at
the bottom of the cooktop.
b ) If the clamps and the selfadhesive seal have not
the gas burner covers from your cooking hob and turn it
upside down. Now fit the selfadhesive seal supplied
with the appliance onto the lower edge of the hob. Take
the clamps and screw them into the lower point designed
been fitted in the factory, remove the pan support and
for this purpose. See Fig. 3.
Side clearances: If the distance measured from the
periphery of the nearest burner to any vertical surface
is less than 200 mm, the surface shall be protected in
accordance with clauses 5.12.1.1 & 5.12.1.2 of AS 5601.
7





































