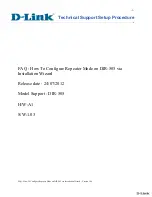
180.OM.CL26.FS.IPI E v1.02
September 6, 2017
Page 49
Clarity 26 FS IPI
PARTS LIST
ITEM
NO.
PART
NUMBER
DESCRIPTION
ITEM
NO.
PART
NUMBER
DESCRIPTION
1
Z5151
WINDOW LATCH ASSEMBLY
10
610.199.059
PF2 PILOT ASSEMBLY
2
5103
FIREBOX BAFFLE
11
645.1821
SAFETY SCREEN 21” X 18.5”
3
130.0501.L
GLASS CERAM MIRROR LEFT
12
Z5104
FLOOR PLATE RIVET ASSEMBLY
4
620.5101
CERAMIC PANEL REAR CLARITY
13
640.5101
BURNER ASSEMBLY
5
130.0501.R
GLASS CERAM MIRROR RIGHT
14
600.574.103
PF2 IFC BATTERY HOLDER
6
155.0184
GASKET CERAM BLACK BURNER
15
600.584.326
PF2 IFC BOARD
7
130.0601
BLACK FLOOR GLASS
16
600.885.009
PF2 VALVE W STEPPER MOTOR
8
130.0242
DOOR GLASS
17
600.584.045
PF2 WALL MOUNT TRANSMITTER
9
5175
DOOR FRAME
18
605.3824
GAS LINE 3/8 X 24 W/ VALVE & FITTING








































