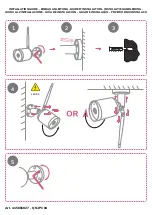
When measurements are given for a board
length or width, it is from the longest side.
measure from here
I
MPORTANT
I
NFORMATION
A
BOUT
Y
OUR
S
HED
K
IT
Tool List
Hammer & Hand Saw
Framing Square & Level
Power Circular Saw
Power Drill/screwdriver
Measuring Tape
2 - 8' Step Ladders
Always wear safety glasses when cutting or nailing!
Thank you for purchasing our shed kit. Read the instructions before starting the assembly of
the building. If you have any questions about assembling the kit, call 800-245-1577. Business
hours (8:00-5:00 ET) Monday thru Friday. After business hours call 724-866-HELP (4357).
The foundation size should measure 12'-0" wide by 12' long. Do Not make the foundation
larger than the building size. The siding should project beyond the foundation for water to
expel properly from the side walls.
The material that is included in our kit is listed on the back page. The optional floor package,
if purchased, will be supplied by a local lumber supplier. Our kit does not include the shingles,
the quantity needed is listed on the back page. The siding is primed. You will need to apply
a finish coat using latex acrylic paint.
Most buildings are installed on a wood floor and the siding was designed to extend over the
wood flooring. If the foundation is a concrete floor cut the siding flush with the bottom of
the wall plate to prevent the concrete from contacting the siding.
The (2) two center boards on the shipping pallet can be removed and used for wall bracing.
Stacking the boards, according to size, will make them easier to find when needed. Do Not
discard any material until your building is complete.
Before you begin construction, be sure to study this assembly manual. Also, obtain a building
permit and check all pertinent building code regulations.



































