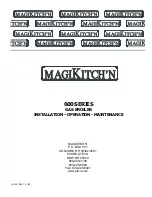
or
or
A
F
10
0m
m
B
D
E
C
350mm min.
min. door opening
605mm
Primary expansion
vessel
Feed & expansion
circuit
figure 1.3 Minimum cupboard dimensions
Page 10
1.0 DESIGN
1. 2 TECHNICAL DATA
s
n
o
i
s
n
e
m
i
D
e
c
n
a
il
p
p
A
l
e
d
o
M
)
A
(
t
h
g
i
e
H
)
b
(
h
t
d
i
W
)
C
(
h
t
p
e
D
D
I
0
2
1
0
4
1
1
5
9
5
5
9
5
D
I
0
5
1
0
7
3
1
"
"
D
I
0
8
1
0
0
6
1
"
"
D
I
0
1
2
0
5
9
1
"
"
D
0
4
1
0
7
3
1
"
"
D
5
7
1
0
0
6
1
"
"
D
0
1
2
0
5
9
1
"
"
s
n
o
i
s
n
e
m
i
D
d
r
a
o
b
p
u
C
m
u
m
i
n
i
M
l
e
d
o
M
)
f
(
t
h
g
i
e
H
)
D
(
h
t
d
i
W
)
E
(
h
t
p
e
D
D
I
0
2
1
0
9
8
1
0
0
7
0
0
6
D
I
0
5
1
0
2
1
2
"
"
D
I
0
8
1
0
5
3
2
"
"
D
I
0
1
2
0
0
7
2
"
"
D
0
4
1
0
0
3
1
"
"
D
5
7
1
0
5
7
1
"
"
D
0
1
2
0
0
1
2
"
"
Note
: The appliance dimensions do not allow
for the 100mm base.
The table of minimum cupboard dimensions
only allow the minimum space required for
the appliance (including the F & E cistern and
expansion vessel) and any extra space required
for shelving etc in the case of airing cupboards
etc must be added.
The dimensions above are for the OV model and
based on the appliance and the F & E cistern
being in the same cupboard.
For the SS model 300 mm can be deducted
from the height.











































