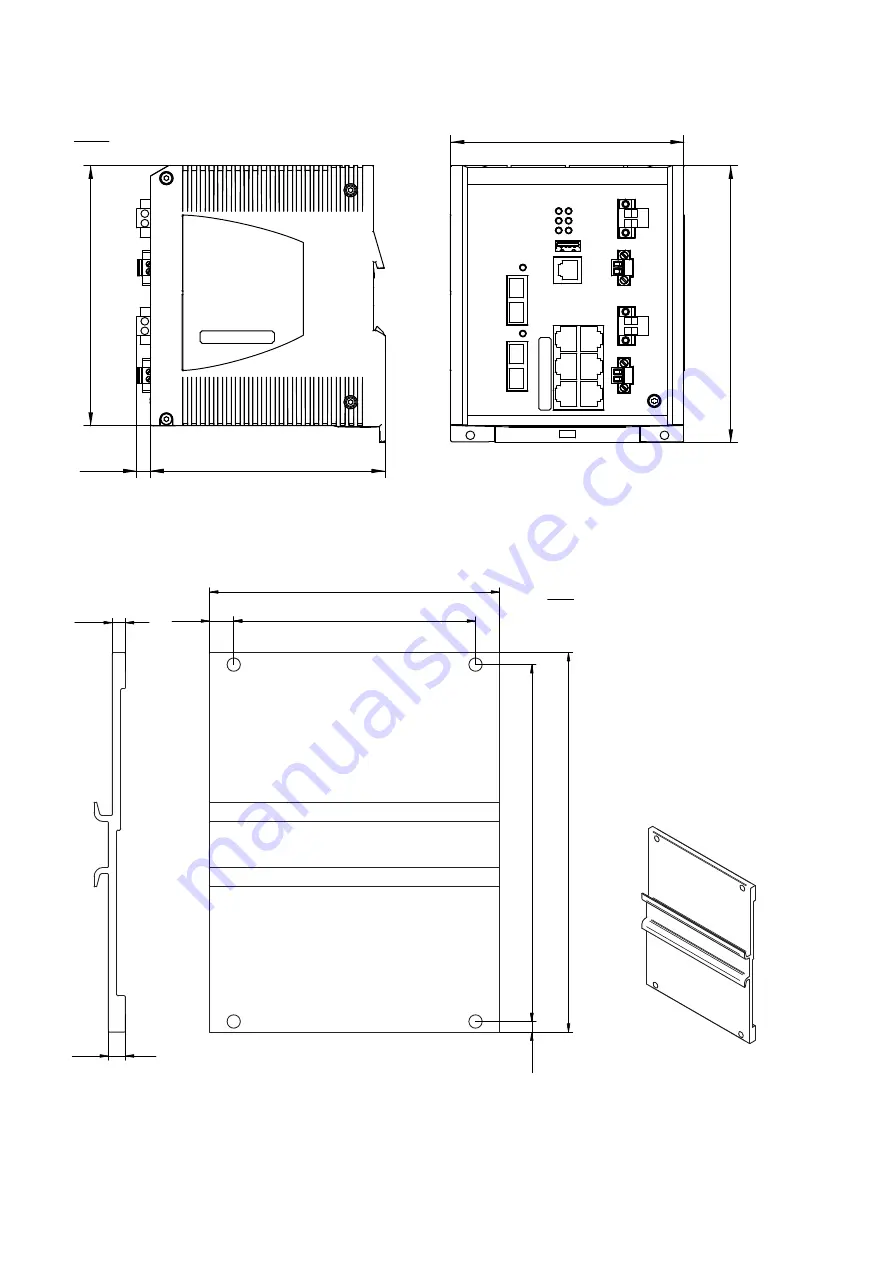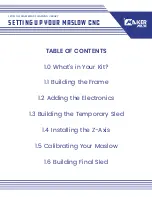
54
Installation RSR20/RSR30
Release 06 07/2021
Dimension drawings
Drill holes drawing for wall mounting plate
mm
inch
120
4.72
6,99
0.28
120,83
4.76
145,3
5.72
136.44
5.37
120
4.72
147,6
5.82
mm
inch
100
3.94
157
6.19
5,4
0.22
4,4
0.18
7
0.28
10
0.40

















