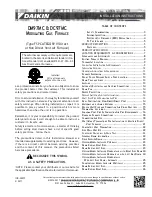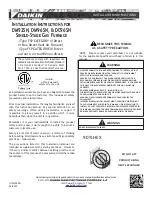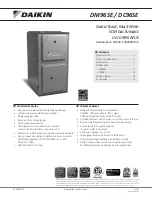
Manual
2100-483E
Page
3 of 59
CONTENTS
FIGURES
Figure 1
Unit Dimensions ..................................... 8
Figure 2A Mounting Instructions – WG3S1 ........... 11
Figure 2B
Mounting Instructions–WG4S1 & WG5S1 .....
12
Figure 3
Combustible Clearance ........................ 13
Figure 4
Wall Mounting Instructions ................... 14
Figure 5
Wall Mounting Instructions ................... 14
Figure 6
Common Wall Mounting Installations ... 15
Figure 7
Location of Vent Terminal in Shipping .. 16
Figure 8
Vent Terminal & Combustion
Air Intake .............................................. 17
Figure 9
Installation of Flexible Conduit ............. 20
Figure 10A Low Voltage Wiring - No Vent .............. 21
Figure 10B Low Voltage Wiring - CRV .................... 22
Figure 10C Low Voltage Wiring - Economizer ........ 23
Figure 10D Low Voltage Wiring - ERV .................... 24
Figure 11 Gas Pipe Connection ........................... 25
Figure 12 Proper Piping Practice ......................... 26
Figure 13 Access Internal Filter through
Upper Service Door .............................. 29
Figure 14 Lighting & Shutdown Instruction Label .. 34
Figure 15 Top View of Gas Control ...................... 35
Figure 16 Sequence of Operation – Electronic
Blower Control ...................................... 37
Figure 17 Furnace Control Board &
Blower Control ...................................... 38
Figure 18 Start Up Label ...................................... 40
Figure 19 Fan Blade ............................................. 42
Figure 20 Control Disassembly ............................ 44
Figure 21 Winding Test ........................................ 44
Figure 22 Drip Loop .............................................. 44
Figure 23 Low NOx Insert .................................... 46
TABLES
Table 1
Specifications ........................................... 7
Table 2
Minimum Installation Clearances ........... 16
Table 3
Thermostat Wire Size ............................ 20
Table 4
Wall Thermostat ..................................... 20
Table 5
Length of Standard Pipe Threads .......... 26
Table 6
Gas Pipe Sizes – Natural Gas ............... 26
Table 7
Natural Gas Derate Capacities
For All Models ........................................ 29
Table 8
Natural Gas Orifice Tables– WG3,4,5S .. 30
Table 8A Natural Gas Orifice Tables ..................... 30
Table 9
Indoor Blower Performance ................... 38
Table 10 Integrated Furnace & Blower
Control Operation ................................... 39
Table 11 Fan Blade Dimensions ........................... 42
Table 12 Cooling Pressures .................................. 45
Table 13 Liquid Line Temperature ......................... 46
Page
Page
Summary of Contents for WG3S1-A
Page 11: ...Manual 2100 483E Page 11 of 59 FIGURE 2A MOUNTING INSTRUCTIONS FOR WG3S1 ...
Page 12: ...Manual 2100 483E Page 12 of 59 FIGURE 2B MOUNTING INSTRUCTIONS FOR WG4S1 AND WG5S1 ...
Page 15: ...Manual 2100 483E Page 15 of 59 FIGURE 6 COMMON WALL MOUNTING INSTALLATIONS ...
Page 25: ...Manual 2100 483E Page 25 of 59 FIGURE 11 GAS PIPE CONNECTION ...




































