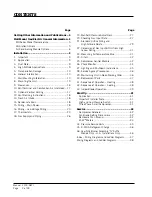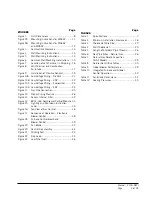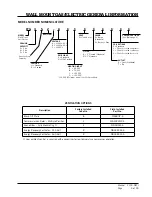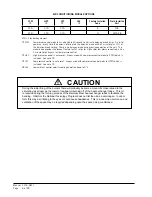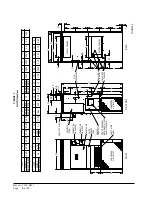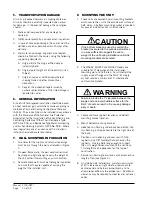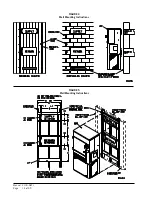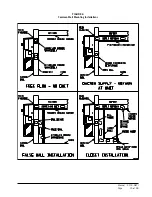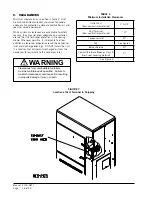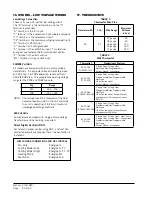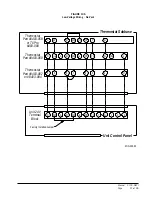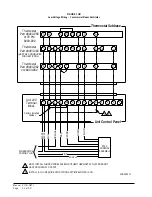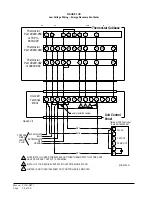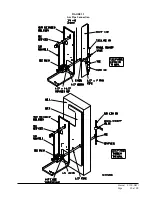
Manual 2100-587J
Page
10 of 59
5. TRANSPORTATION DAMAGE
All units are packed securely in shipping container.
All units should be carefully inspected upon arrival
for damage. In the event of damage, the consignee
should:
1. Note on delivery receipt of any damage to
container.
2. Notify carrier promptly, and request an inspection.
3. In case of concealed damage, the carrier must be
notified as soon as possible within 15 days after
delivery.
4. Claims for any damage, apparent or concealed,
should be filed with the carrier, using the following
supporting documents:
A. Original Bill of Lading, certified copy or
indemnity bond.
B. Original paid freight bill of indemnity in lieu
thereof.
C. Original invoice or certified copy thereof
showing trade and other discounts or
deductions.
D. Copy of the inspection report issued by
carrier’s representative at the time damage is
reported to carrier.
6. GENERAL INFORMATION
Size of unit for proposed installation should be based
on heat loss/heat gain calculations made according to
methods of Air Conditioning Contractors of America
(ACCA). The air duct should be installed in accordance
with the Standards of the National Fire Protection
Association for the Installation of Air Conditioning and
Ventilating Systems of Other Than Residence Type,
NFPA No. 90A, and Residence Type Warm Air Heating
and Air Conditioning Systems, NFPA No. 90B. Where
local regulations are at a variance with instructions,
installer should adhere to local codes.
7. WALL MOUNTING INFORMATION
1. Two holes for the supply and return air openings
must be cut through the wall as detailed in Figure
4.
2. On wood-frame walls, the wall construction must
be strong and rigid enough to carry the weight of
the unit without transmitting any unit vibration.
3. Concrete block walls must be thoroughly inspected
to insure that they are capable of carrying the
weight of the installed unit.
2. The WG3S2, WG4S2 and WG5S2 models are
suitable for 0" clearance on the installation
mounting wall and to the top. For all models the
supply air duct flange and the first 3'
of supply
air duct require a minimum of 1" clearance to
combustible material.
3. Locate and mark lag bolt locations and bottom
mounting bracket location.
4. Mount bottom mounting bracket.
5. Hook top rain flashing under back bend of top. Top
rain flashing is shipped secured to the right side of
the back.
6. Position unit in opening and secure with 5/16
lag bolts; use 7/8" diameter flat washers on the
lag bolts. Use lag bolts long enough to support
the unit’s weight when mounted to the structure.
This length may be dependant on the type of
construction.
7. Secure rain flashing to wall and caulk across entire
length of top (see Figure 3).
8. On side-by-side installations, maintain a minimum
of 20" clearance on right side to allow access to
control panel and burner compartment, and to
allow proper airflow to the outdoor coil. Additional
clearance may be required to meet local or national
codes.
8. MOUNTING THE UNIT
1. These units are secured by wall mounting brackets
which secure the unit to the outside wall surface at
both sides. A bottom mounting bracket is provided
for ease of installation but is not required.
CAUTION
If the bottom bracket is used, be certain the
bracket is secured to the outside wall surface
in a way sufficient to support the entire
weight of the unit during installation until side
mounting brackets are secured.
WARNING
Failure to provide the 1" clearance between the
supply duct and a combustible surface for the
first 3' of duct can result in fire causing damage,
injury or death.
Summary of Contents for WG Series
Page 11: ...Manual 2100 587J Page 11 of 59 FIGURE 2A Mounting Instructions for WG3S2...
Page 12: ...Manual 2100 587J Page 12 of 59 FIGURE 2B Mounting Instructions for WG4S2 and WG5S2...
Page 15: ...Manual 2100 587J Page 15 of 59 FIGURE 6 Common Wall Mounting Installations...
Page 25: ...Manual 2100 587J Page 25 of 59 FIGURE 11 Gas Pipe Connection...


