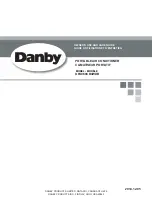
Manual 2100-752B
Page
8 of 49
Duct Work
All duct work must be properly sized for the design
airflow requirement of the equipment. Air Conditioning
Contractors of America (ACCA) is an excellent guide to
proper sizing. All duct work or portions thereof not in
the conditioned space should be properly insulated in
order to both conserve energy and prevent condensation
or moisture damage.
Refer to Maximum ESP of Operation – Electric Heat
Only table on page 38.
Design the duct work according to methods given by
the Air Conditioning Contractors of America (ACCA).
When duct runs through unheated spaces, it should
be insulated with a minimum of 1" of insulation. Use
insulation with a vapor barrier on the outside of the
insulation. Flexible joints should be used to connect the
duct work to the equipment in order to keep the noise
transmission to a minimum.
The Q-TEC
series has provision to attach a supply air
duct to the top of the unit. Duct connection size is 12"
x 20". The duct work is field supplied and must be
attached in a manner to allow for ease of removal when
it becomes necessary to slide the unit out from the
wall for service. See Figure 7 for suggested attachment
method.
For hot water coil option, a QPBHW**-F for free blow or
QPBHW**-D for ducted airflow is used.
When used with a ducted supply, a Q4CX Cabinet
Extension can be used to conceal the duct work above
the unit to the ceiling. This extends 20" above the unit
for a total height above the floor of 10'-7/8". The unit
is equipped with a variable speed indoor blower motor
which increases in speed with an increase in duct static
pressure. The unit will therefore deliver proper rated
air flow up to the maximum ESP shown in Table 11 on
page 38. However, for quiet operation of the air system,
the duct static should be kept as low as practical,
within the guidelines of good duct design.
Filters
The filters can be serviced from the front by opening
the hinged main doors (see Figure 8). Two (2) 1"
throwaway filters come standard with each unit.
Additional 1" and 2" filter options are available as
optional accessories.
NOTE:
When installing new filters, make sure that
airflow arrows on filters point up.
NOTE:
Unit cabinet, supply air duct and duct free
plenum are approved for “0” clearance to
combustible material.
The Q-TEC
series are designed for use with free return
(non-ducted) and either free blow with the
use of QPB
Plenum Box or a duct supply air system.
The QPB and QPBHW Plenum Box mounts on top
of the unit and has both vertically and horizontally
adjustable louvers on the front discharge grille.
FIGURE 7
Supply Duct Connections
Supply
duct (field
supplied)
Attachment
screws (field
supplied)
Room side of
Q-TEC
unit
Duct flange provided
with unit
MIS-978
FIGURE 8
Filter Location
MIS-4177
FILTERS
DOORS
MIS-4177
Filters
Doors









































