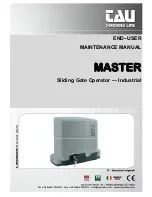
1.4 TOOLS CHECKLIST
Tools required to install the door. You will also need assistance to help you lift the door up safely and carry out some other steps.
a power drill & bits
•
phillips head screwdriver
•
a fi le
•
a socket set
•
a hacksaw
•
spirit level
•
2 stepladders
•
Stanley knife
•
adhesive tape
•
marking pen
•
450mm (18”) pipe wrench
•
400mm softwood chock
•
water level (10mm diameter
•
clear tube by 6m long)
Coach screws are supplied with the door for fi tting to timber. Correct and safe fastening to other materials may require different
fasteners. The installer must select and use fasteners appropriate to the material into which they are being fi xed.
NOTE:
It is the installer’s responsibility to ensure that the fi xing methods are sound.
1.3 FIXING REQUIREMENTS
1.5 PARTS CHECKLIST
A
B
C
E
D
F
G
H
I
J
K
L
K
L
M
N
O
P
Q
R
DON’T CUT THE PLASTIC
A. 1 - rolled, plastic wrapped door
B.
2 - “A” style brackets, left and right handed
C. 2 - door guides, left and right handed
D.
2 - steel locking bars
1 small parts bag containing:
E. 4 to 10 - guide clips
F.
1 - door handle and fi xings to suit
G. 2 - metal stops
H. 1 - faceplate and lock assembly 2 - keys
I.
2 - locking bar retainer
J.
2 - locking bar covers
K. 2 - “U” bolts
L.
2 - axle/bracket saddles
M. 4 - 8mm nuts and washer for “U” bolts
N. 2 - counter sunk screws for handle
O.
2 - 7mm x 4mm mushroom head screws
P.
2 - 4mm x 6mm locking bar screws
Q.
4 - 50mm x 10mm coach screws and washers
R.
8 to 12 - 40mm x 8mm coach screws
and washers
430
230
350
80
230
85
80
395
315
120
80
370
250
450
80
85
335
250
415
35
35
460
460
460
460
120
NORMAL HEADROOM
Up to 2200mm High
RESTRICTED HEADROOM
Up to 2200mm High
NORMAL HEADROOM
Over 2200mm High
RESTRICTED HEADROOM
Over 2200mm High
SIDEROOM
- A minimum of 75mm (100mm desirable)
of sideroom is required behind the opening and should
extend above the head to allow for bracket fi xing.
Sideroom on one side of 115mm is required if a B&D
Controll-A-Door
®
garage door opener is to be fi tted now or
in the future.
OBSTRUCTIONS
- Ensure that the surface where the
door will be fi tted is fl ush and smooth, and the area
behind the opening is free from any protrusions.
HEADROOM
- See diagram below. If the door is installed
lower into the opening than shown, additional loss of
walk-in clearance will result. The fi tting of a head infi ll
panel may also be necessary, in order to improve the
external appearance (See Alternative Fixings No. 2).
4
Roll-A-Door
®
Series 1 Installation Instructions






























